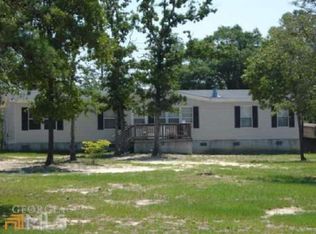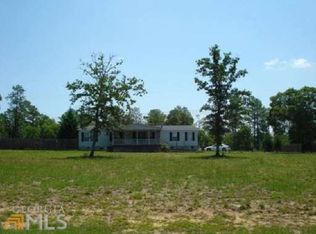Closed
$224,000
437 Tucker Rd, Lizella, GA 31052
3beds
--sqft
Single Family Residence, Residential, Mobile Home
Built in 1999
1.6 Acres Lot
$222,500 Zestimate®
$--/sqft
$2,255 Estimated rent
Home value
$222,500
Estimated sales range
Not available
$2,255/mo
Zestimate® history
Loading...
Owner options
Explore your selling options
What's special
This beautifully renovated 3 bedroom/2 bathroom mobile home sits on a level peaceful lot, on a quiet road out in the country. Relax and enjoy sitting on the front porch eating fresh picked peaches and pears from the trees and muscadine grapes in your own yard while knowing that every inch of your house on the inside has been completely remodeled and all you have to do is move right in!! Cooking dinner won't be a chore in this spacious kitchen with your brand new appliances and tons of storage in your brand new cabinets, using your new sink and new countertops. The laundry room is large and has a folding table built right into the wall. Owner has spared no expense in replacing all of the windows and doors, new HVAC, new electrical outlets & switches, new laminate flooring, new paint throughout and completely new bathrooms. Even most of the sub floors are brand new. Do you have a hobby or want a man cave? No problem....There is a nice 18x20 metal building just steps away from the house and the floor is asphalt. The back yard of this home is very private with a utility easement directly behind the property lines, so nothing will ever be built behind you. This is an affordable home that is perfect for the couple who is downsizing or the growing family. This home is tied into public water, but the well still works and can be used too. Titles have been retired. Owner/Investor is an inactive GA Real Estate Agent. Home is being sold As Is. Sellers Disclosure is in the docs, but owner has never lived at the property.
Zillow last checked: 8 hours ago
Listing updated: April 29, 2025 at 10:53pm
Listing Provided by:
Linda Lowery,
Braselton Real Estate Group, Inc.,
LISA ANN SWEAT,
Braselton Real Estate Group, Inc.
Bought with:
NON-MLS NMLS
Non FMLS Member
Source: FMLS GA,MLS#: 7549861
Facts & features
Interior
Bedrooms & bathrooms
- Bedrooms: 3
- Bathrooms: 2
- Full bathrooms: 2
- Main level bathrooms: 2
- Main level bedrooms: 3
Primary bedroom
- Features: Master on Main
- Level: Master on Main
Bedroom
- Features: Master on Main
Primary bathroom
- Features: Double Vanity, Tub/Shower Combo
Dining room
- Features: Open Concept
Kitchen
- Features: Cabinets Other, Country Kitchen, Eat-in Kitchen, Laminate Counters, Solid Surface Counters, View to Family Room
Heating
- Central, Electric, ENERGY STAR Qualified Equipment
Cooling
- Ceiling Fan(s), Central Air, Electric
Appliances
- Included: Dishwasher, Electric Water Heater, Refrigerator
- Laundry: Common Area, Laundry Room, Mud Room
Features
- Beamed Ceilings, Bookcases, Double Vanity, High Speed Internet, Vaulted Ceiling(s), Walk-In Closet(s)
- Flooring: Laminate
- Windows: Window Treatments
- Basement: None
- Number of fireplaces: 1
- Fireplace features: Family Room, Great Room, Master Bedroom
- Common walls with other units/homes: No Common Walls
Interior area
- Total structure area: 0
- Finished area above ground: 1,680
- Finished area below ground: 0
Property
Parking
- Parking features: None
Accessibility
- Accessibility features: None
Features
- Levels: One
- Stories: 1
- Patio & porch: Covered, Front Porch
- Exterior features: Private Yard, No Dock
- Pool features: None
- Spa features: None
- Fencing: None
- Has view: Yes
- View description: Rural
- Waterfront features: None
- Body of water: None
Lot
- Size: 1.60 Acres
- Features: Corner Lot, Level, Open Lot, Private
Details
- Additional structures: None
- Parcel number: C108063
- Other equipment: None
- Horse amenities: None
Construction
Type & style
- Home type: MobileManufactured
- Architectural style: Mobile
- Property subtype: Single Family Residence, Residential, Mobile Home
Materials
- Vinyl Siding
- Foundation: Concrete Perimeter
- Roof: Metal
Condition
- Resale
- New construction: No
- Year built: 1999
Details
- Builder name: oakwood
Utilities & green energy
- Electric: None
- Sewer: Septic Tank
- Water: Public, Well
- Utilities for property: Cable Available, Electricity Available, Water Available
Green energy
- Energy efficient items: None
- Energy generation: None
Community & neighborhood
Security
- Security features: None
Community
- Community features: None
Location
- Region: Lizella
- Subdivision: Sarah Hill Estates
HOA & financial
HOA
- Has HOA: No
Other
Other facts
- Body type: Double Wide
- Ownership: Fee Simple
- Road surface type: Asphalt
Price history
| Date | Event | Price |
|---|---|---|
| 4/25/2025 | Sold | $224,000-0.4% |
Source: | ||
| 4/3/2025 | Pending sale | $225,000 |
Source: | ||
| 3/28/2025 | Listed for sale | $225,000+562.9% |
Source: | ||
| 7/15/2020 | Sold | $33,943-4.6% |
Source: Public Record Report a problem | ||
| 2/4/2020 | Sold | $35,578 |
Source: Public Record Report a problem | ||
Public tax history
| Year | Property taxes | Tax assessment |
|---|---|---|
| 2024 | $753 0% | $20,921 0% |
| 2023 | $753 +2.1% | $20,925 +9.6% |
| 2022 | $737 +30.5% | $19,088 |
Find assessor info on the county website
Neighborhood: 31052
Nearby schools
GreatSchools rating
- 2/10Crawford County Elementary SchoolGrades: 3-5Distance: 8.6 mi
- 4/10Crawford County Middle SchoolGrades: 6-8Distance: 8.5 mi
- 4/10Crawford County High SchoolGrades: 9-12Distance: 8.5 mi
Schools provided by the listing agent
- Elementary: Crawford County
- Middle: Crawford County
- High: Crawford County
Source: FMLS GA. This data may not be complete. We recommend contacting the local school district to confirm school assignments for this home.

