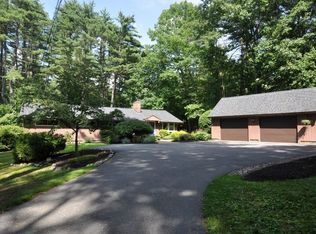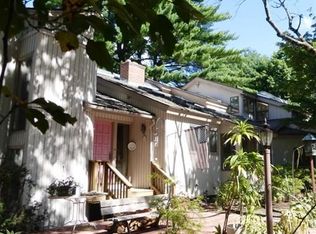Sold for $480,000
$480,000
437 Taylor Rd, Stow, MA 01775
3beds
1,340sqft
Single Family Residence
Built in 1958
0.93 Acres Lot
$577,800 Zestimate®
$358/sqft
$3,248 Estimated rent
Home value
$577,800
$537,000 - $624,000
$3,248/mo
Zestimate® history
Loading...
Owner options
Explore your selling options
What's special
Nature lovers delight!!!Move right into this spacious, sundrenched ranch home boasting an open floor plan with scenic views from every window*Inviting fireplaced Living Room will keep you warm and cozy this coming winter*Huge eat-in Kitchen renovated in 2009*Cathedral ceiling in the Family Room with french doors and convenient exterior access is also ideal for an at home office*Hardwood floors*Enormous unfinished full basement offers potential galore for additional living space and the pool table is included*Beautiful paver patio has a stunning outdoor stone fireplace*Roof 2011*New septic 2008*This private acre of absolutely gorgeous, lush, level grounds is tucked onto a scenic country road just minutes to major highways, commuter train, shopping, golf and parks*Check out the Delaney Wildlife Management Area nearby*You won't be disappointed*WOW!!!Offer deadline 1pm Monday, June 26th.
Zillow last checked: 8 hours ago
Listing updated: July 29, 2023 at 12:18pm
Listed by:
Debbie Chase 508-877-1900,
Coldwell Banker Realty - Framingham 508-872-0084
Bought with:
Lori Assis
Chinatti Realty Group, Inc.
Source: MLS PIN,MLS#: 73128869
Facts & features
Interior
Bedrooms & bathrooms
- Bedrooms: 3
- Bathrooms: 1
- Full bathrooms: 1
Primary bedroom
- Features: Closet, Flooring - Wall to Wall Carpet
- Level: First
- Area: 175
- Dimensions: 12.5 x 14
Bedroom 2
- Features: Closet, Flooring - Hardwood
- Level: First
- Area: 109.14
- Dimensions: 10.7 x 10.2
Bedroom 3
- Features: Closet, Flooring - Hardwood
- Level: First
- Area: 135.66
- Dimensions: 13.3 x 10.2
Primary bathroom
- Features: No
Bathroom 1
- Features: Bathroom - Full, Closet/Cabinets - Custom Built, Flooring - Vinyl, Remodeled, Lighting - Overhead
- Level: First
- Area: 84.84
- Dimensions: 8.4 x 10.1
Dining room
- Features: Flooring - Hardwood, Window(s) - Picture, Open Floorplan, Lighting - Overhead
- Level: First
- Area: 146.05
- Dimensions: 11.5 x 12.7
Family room
- Features: Vaulted Ceiling(s), Flooring - Hardwood, French Doors, Exterior Access, Open Floorplan, Remodeled
- Level: First
- Area: 187.47
- Dimensions: 13.11 x 14.3
Kitchen
- Features: Flooring - Stone/Ceramic Tile, Countertops - Stone/Granite/Solid, Cabinets - Upgraded, Recessed Lighting, Remodeled, Stainless Steel Appliances
- Level: First
- Area: 152.5
- Dimensions: 12.5 x 12.2
Living room
- Features: Flooring - Hardwood, Window(s) - Picture, Exterior Access, Open Floorplan
- Level: First
- Area: 256.96
- Dimensions: 17.6 x 14.6
Heating
- Baseboard, Oil, Electric
Cooling
- Wall Unit(s), Passive Cooling
Appliances
- Included: Water Heater, Tankless Water Heater, Range, Dishwasher, Microwave, Refrigerator, Washer, Dryer
- Laundry: In Basement, Electric Dryer Hookup, Washer Hookup
Features
- Flooring: Tile, Vinyl, Carpet, Hardwood
- Doors: French Doors
- Windows: Insulated Windows, Storm Window(s)
- Basement: Full,Interior Entry,Bulkhead,Unfinished
- Number of fireplaces: 1
- Fireplace features: Living Room
Interior area
- Total structure area: 1,340
- Total interior livable area: 1,340 sqft
Property
Parking
- Total spaces: 4
- Parking features: Paved Drive, Off Street, Paved
- Uncovered spaces: 4
Features
- Patio & porch: Patio
- Exterior features: Patio, Storage, Professional Landscaping, Stone Wall
- Has view: Yes
- View description: Scenic View(s)
- Frontage length: 150.00
Lot
- Size: 0.93 Acres
- Features: Level
Details
- Foundation area: 1144
- Parcel number: 777663
- Zoning: R
Construction
Type & style
- Home type: SingleFamily
- Architectural style: Ranch
- Property subtype: Single Family Residence
Materials
- Frame
- Foundation: Concrete Perimeter
- Roof: Shingle
Condition
- Year built: 1958
Utilities & green energy
- Electric: Generator, Circuit Breakers, 100 Amp Service, Generator Connection
- Sewer: Private Sewer
- Water: Private
- Utilities for property: for Electric Range, for Electric Oven, for Electric Dryer, Washer Hookup, Generator Connection
Green energy
- Energy efficient items: Thermostat
Community & neighborhood
Community
- Community features: Public Transportation, Shopping, Pool, Tennis Court(s), Park, Walk/Jog Trails, Stable(s), Golf, Medical Facility, Bike Path, Conservation Area, Highway Access, Private School, Public School, T-Station
Location
- Region: Stow
- Subdivision: Delaney Conservation/Canoe/Walk/Jog/Bike
Other
Other facts
- Road surface type: Paved
Price history
| Date | Event | Price |
|---|---|---|
| 7/28/2023 | Sold | $480,000-4%$358/sqft |
Source: MLS PIN #73128869 Report a problem | ||
| 6/23/2023 | Listed for sale | $499,900+72.4%$373/sqft |
Source: MLS PIN #73128869 Report a problem | ||
| 5/2/2008 | Sold | $290,000-7.9%$216/sqft |
Source: Public Record Report a problem | ||
| 3/17/2008 | Listed for sale | $314,900+95.6%$235/sqft |
Source: MLS Property Information Network #70727601 Report a problem | ||
| 4/30/1992 | Sold | $161,000$120/sqft |
Source: Public Record Report a problem | ||
Public tax history
| Year | Property taxes | Tax assessment |
|---|---|---|
| 2025 | $8,694 -15.3% | $499,100 -17.5% |
| 2024 | $10,263 +11.6% | $604,800 +19.3% |
| 2023 | $9,194 +13.5% | $507,100 +25% |
Find assessor info on the county website
Neighborhood: 01775
Nearby schools
GreatSchools rating
- 6/10Center SchoolGrades: PK-5Distance: 2.3 mi
- 7/10Hale Middle SchoolGrades: 6-8Distance: 2.2 mi
- 8/10Nashoba Regional High SchoolGrades: 9-12Distance: 4.9 mi
Schools provided by the listing agent
- Elementary: Center
- Middle: Hale
- High: Nashoba Reg'l
Source: MLS PIN. This data may not be complete. We recommend contacting the local school district to confirm school assignments for this home.
Get a cash offer in 3 minutes
Find out how much your home could sell for in as little as 3 minutes with a no-obligation cash offer.
Estimated market value$577,800
Get a cash offer in 3 minutes
Find out how much your home could sell for in as little as 3 minutes with a no-obligation cash offer.
Estimated market value
$577,800

