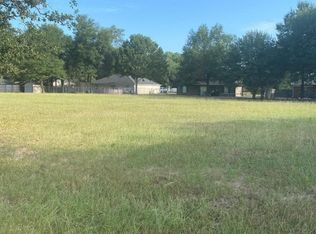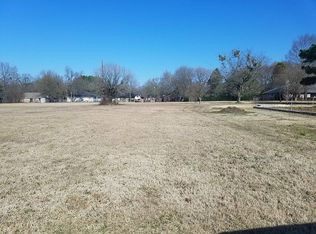Sold
Price Unknown
437 Stirrup Ranch Rd, Trinidad, TX 75163
3beds
2,002sqft
Single Family Residence
Built in 2024
10,018.8 Square Feet Lot
$338,100 Zestimate®
$--/sqft
$2,736 Estimated rent
Home value
$338,100
$284,000 - $402,000
$2,736/mo
Zestimate® history
Loading...
Owner options
Explore your selling options
What's special
Discover your dream home! This beautiful new build greets you with an inviting cedar front porch. Step inside to discover high vaulted ceilings, sophisticated granite countertops, and distinctive lighting fixtures. The backyard provides a private, fully fenced backyard, ideal for outdoor entertainment. Equipped with a sprinkler system and many additional features, this home is ready for you to tour!
Zillow last checked: 8 hours ago
Listing updated: June 19, 2025 at 07:26pm
Listed by:
Maira Preciado 0768073 972-283-8800,
Keller Williams Realty Best SW 972-283-8800
Bought with:
Rhonda Johnson
Regal, REALTORS
Source: NTREIS,MLS#: 20669709
Facts & features
Interior
Bedrooms & bathrooms
- Bedrooms: 3
- Bathrooms: 3
- Full bathrooms: 2
- 1/2 bathrooms: 1
Primary bedroom
- Features: Ceiling Fan(s), Walk-In Closet(s)
- Level: First
- Dimensions: 4 x 4
Bedroom
- Features: Ceiling Fan(s), Walk-In Closet(s)
- Level: First
- Dimensions: 4 x 4
Bedroom
- Features: Ceiling Fan(s)
- Level: First
- Dimensions: 4 x 4
Living room
- Features: Ceiling Fan(s), Fireplace
- Level: First
- Dimensions: 4 x 4
Heating
- Central
Cooling
- Central Air, Ceiling Fan(s)
Appliances
- Included: Electric Cooktop, Electric Oven, Microwave
Features
- Decorative/Designer Lighting Fixtures, Granite Counters, Kitchen Island, Open Floorplan, Pantry, Vaulted Ceiling(s), Walk-In Closet(s)
- Flooring: Tile
- Has basement: No
- Number of fireplaces: 1
- Fireplace features: Electric, Living Room, Masonry
Interior area
- Total interior livable area: 2,002 sqft
Property
Parking
- Total spaces: 4
- Parking features: Driveway, Garage
- Attached garage spaces: 2
- Carport spaces: 2
- Covered spaces: 4
- Has uncovered spaces: Yes
Features
- Levels: One
- Stories: 1
- Patio & porch: Deck, Covered
- Exterior features: Rain Gutters
- Pool features: None
- Fencing: Fenced,Wood
Lot
- Size: 10,018 sqft
- Dimensions: 65 x 153
- Features: Cleared, Subdivision, Sprinkler System
Details
- Parcel number: 260437
Construction
Type & style
- Home type: SingleFamily
- Architectural style: Traditional,Detached
- Property subtype: Single Family Residence
Materials
- Cedar, Concrete, Rock, Stone
- Foundation: Slab
- Roof: Shingle
Condition
- Year built: 2024
Utilities & green energy
- Utilities for property: Municipal Utilities, Sewer Available, Underground Utilities, Water Available
Green energy
- Energy efficient items: HVAC, Insulation, Lighting
Community & neighborhood
Location
- Region: Trinidad
- Subdivision: Key Ranch Estates
HOA & financial
HOA
- Has HOA: Yes
- HOA fee: $50 annually
- Services included: Association Management
- Association name: Key Ranch Estates POA
- Association phone: 903-778-4668
Other
Other facts
- Listing terms: Cash,Conventional,FHA,USDA Loan
- Road surface type: Asphalt
Price history
| Date | Event | Price |
|---|---|---|
| 6/9/2025 | Sold | -- |
Source: NTREIS #20669709 Report a problem | ||
| 5/22/2025 | Pending sale | $350,000$175/sqft |
Source: NTREIS #20669709 Report a problem | ||
| 5/20/2025 | Contingent | $350,000$175/sqft |
Source: NTREIS #20669709 Report a problem | ||
| 11/22/2024 | Price change | $350,000-3.6%$175/sqft |
Source: NTREIS #20669709 Report a problem | ||
| 10/30/2024 | Price change | $362,9140%$181/sqft |
Source: NTREIS #20669709 Report a problem | ||
Public tax history
Tax history is unavailable.
Neighborhood: 75163
Nearby schools
GreatSchools rating
- 7/10Tool Elementary SchoolGrades: PK-5Distance: 4.8 mi
- 4/10Malakoff Middle SchoolGrades: 6-8Distance: 7.3 mi
- 4/10Malakoff High SchoolGrades: 9-12Distance: 5.7 mi
Schools provided by the listing agent
- Elementary: Tool
- Middle: Malakoff
- High: Malakoff
- District: Malakoff ISD
Source: NTREIS. This data may not be complete. We recommend contacting the local school district to confirm school assignments for this home.
Get a cash offer in 3 minutes
Find out how much your home could sell for in as little as 3 minutes with a no-obligation cash offer.
Estimated market value$338,100
Get a cash offer in 3 minutes
Find out how much your home could sell for in as little as 3 minutes with a no-obligation cash offer.
Estimated market value
$338,100

