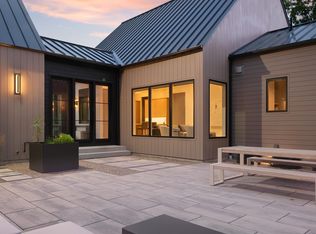A wonderful opportunity to own in Rye. Located just 1.5 miles to the beach and Abenaqui Country Club, this lovingly updated, energy-efficient home has much to offer including active and passive solar for electric and hot water, radiant flooring, beautifully updated kitchen with stainless steel appliances, glass tile backsplash and Curava countertops. The open flow from kitchen to living/dining with fireplace draws you in to the sunken sunroom beyond with views to the serene perennial gardens and pond with waterfalls in the private, enclosed back yard. An additional living room with second fireplace and built-ins, complete with cushioned window seat overlooking the backyard oasis with potential for conversion to first floor master, as well as a separate office/sitting room round out the first floor. Upstairs you'll find three bedrooms, one full bath with steam shower and large tub overlooking a tranquil setting and a ¾ bath, both with radiant flooring. The hard-to-find, spacious, separate-entry home office has three rooms and a half-bath. This space could be used for a variety of purposes including adding to the main house for additional living space, possible conversion to accessory dwelling or retain as ample space for an in-home business. Lot line adjustment is pending new deed to reflect new acreage of 1.58 acres.
This property is off market, which means it's not currently listed for sale or rent on Zillow. This may be different from what's available on other websites or public sources.
