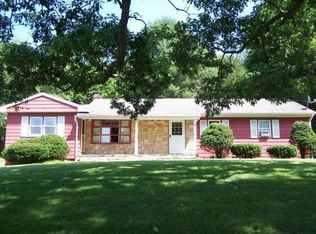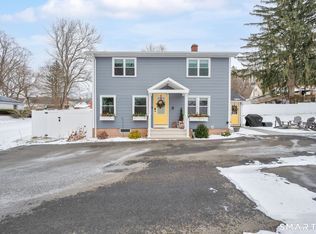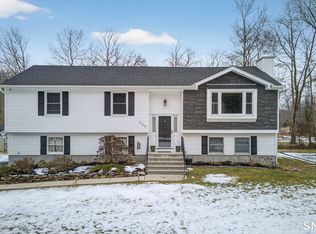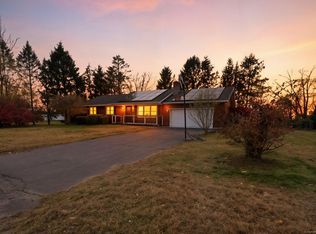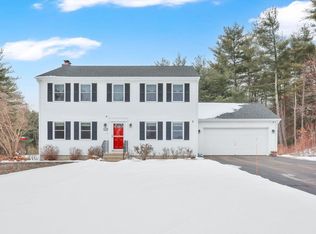New Year Price Adjustment! Motivated Seller! Welcome home to this modern, updated 3-bedroom, 3-full-bath raised ranch. The main level features an open-concept kitchen and dining room with stainless steel appliances, granite countertops, and direct access to the back deck-great for hosting. All three bedrooms and two full baths are on this level. The lower level offers two large rooms with built-ins, a walk-out, a separate laundry area, and a full bath-perfect for extra living space or guests or use as a Primary on suite. Recent updates include a freshly pumped septic system and a serviced boiler. The back deck is ideal for entertaining with a fire pit, pergola. Conveniently located just a 15-minute drive to I-84. Septic Pumped and Evaluated 11/20/2025 Burner Serviced and Evaluated 11/20/2025
For sale
Price cut: $20K (1/9)
$399,900
437 Somers Road, Ellington, CT 06029
3beds
2,348sqft
Est.:
Single Family Residence
Built in 1990
0.92 Acres Lot
$402,100 Zestimate®
$170/sqft
$-- HOA
What's special
Fire pitSeparate laundry areaGranite countertopsStainless steel appliances
- 41 days |
- 2,739 |
- 151 |
Likely to sell faster than
Zillow last checked: 8 hours ago
Listing updated: January 09, 2026 at 12:55pm
Listed by:
Paul Cutler (860)323-3092,
Keller Williams Realty Gr.Worc 508-754-3020
Source: Smart MLS,MLS#: 24142864
Tour with a local agent
Facts & features
Interior
Bedrooms & bathrooms
- Bedrooms: 3
- Bathrooms: 3
- Full bathrooms: 3
Rooms
- Room types: Bonus Room
Primary bedroom
- Features: Full Bath
- Level: Main
Bedroom
- Level: Main
Bedroom
- Level: Main
Kitchen
- Features: Remodeled, Granite Counters, Tile Floor
- Level: Main
Living room
- Features: Laminate Floor
- Level: Upper
Heating
- Baseboard, Propane
Cooling
- Window Unit(s)
Appliances
- Included: Oven/Range, Microwave, Refrigerator, Dishwasher, Washer, Dryer, Water Heater
- Laundry: Lower Level
Features
- Basement: None
- Attic: Access Via Hatch
- Has fireplace: No
Interior area
- Total structure area: 2,348
- Total interior livable area: 2,348 sqft
- Finished area above ground: 2,348
Property
Parking
- Total spaces: 6
- Parking features: Driveway, Private, Paved
- Has uncovered spaces: Yes
Lot
- Size: 0.92 Acres
- Features: Sloped
Details
- Additional structures: Shed(s)
- Parcel number: 1620008
- Zoning: RAR
Construction
Type & style
- Home type: SingleFamily
- Architectural style: Ranch
- Property subtype: Single Family Residence
Materials
- Vinyl Siding
- Foundation: Concrete Perimeter, Raised
- Roof: Asphalt
Condition
- New construction: No
- Year built: 1990
Utilities & green energy
- Sewer: Septic Tank
- Water: Well
Community & HOA
Community
- Subdivision: Crystal Lake
HOA
- Has HOA: No
Location
- Region: Ellington
Financial & listing details
- Price per square foot: $170/sqft
- Tax assessed value: $176,150
- Annual tax amount: $6,535
- Date on market: 12/2/2025
Estimated market value
$402,100
$382,000 - $422,000
$2,951/mo
Price history
Price history
| Date | Event | Price |
|---|---|---|
| 1/9/2026 | Price change | $399,900-4.8%$170/sqft |
Source: | ||
| 1/1/2026 | Price change | $419,900-1.2%$179/sqft |
Source: | ||
| 12/15/2025 | Price change | $424,900-1.2%$181/sqft |
Source: | ||
| 12/2/2025 | Listed for sale | $429,900+48.2%$183/sqft |
Source: | ||
| 11/30/2021 | Sold | $290,000+5.5%$124/sqft |
Source: | ||
Public tax history
Public tax history
| Year | Property taxes | Tax assessment |
|---|---|---|
| 2025 | $6,535 +3.1% | $176,150 |
| 2024 | $6,341 +4.9% | $176,150 |
| 2023 | $6,042 +5.5% | $176,150 |
Find assessor info on the county website
BuyAbility℠ payment
Est. payment
$2,750/mo
Principal & interest
$1924
Property taxes
$686
Home insurance
$140
Climate risks
Neighborhood: 06029
Nearby schools
GreatSchools rating
- 8/10Crystal Lake SchoolGrades: PK-6Distance: 3.9 mi
- 7/10Ellington Middle SchoolGrades: 7-8Distance: 3.9 mi
- 9/10Ellington High SchoolGrades: 9-12Distance: 1.8 mi
Schools provided by the listing agent
- Elementary: Crystal Lake
- High: Ellington
Source: Smart MLS. This data may not be complete. We recommend contacting the local school district to confirm school assignments for this home.
- Loading
- Loading
