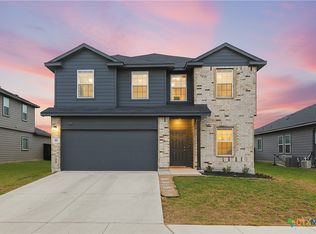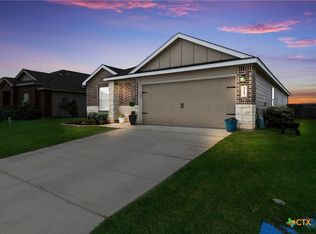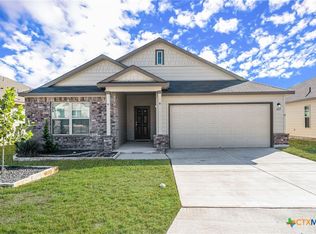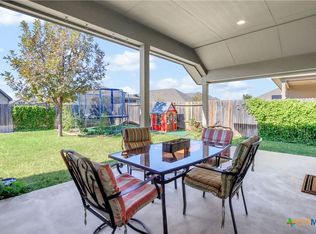ASSUMABLE Loan at a much lower rate of 4.5 or ask about a rate buy down!! 2 BEDROOMS ON 1ST FLOOR! NO BACK NEIGHBORS!!
Welcome to this beautiful and well cared for 2 story home, offering over 2100 square feet of living space. As you walk into the inviting entry, you will encounter 1 secondary bedroom that is currently being used as an office and just outside the bedroom is a full bath. Entering into the main living space, you will be drawn in by the open floor plan which makes it great for entertaining whether it is just your family or a larger gathering. The master bedroom is tucked away just off of the living room and features a spacious bathroom and walk-in closet. The island kitchen offers granite counter tops, stainless steel appliances and a large walk in pantry and room for a few bar stools! There is plenty of double pane windows through out the home offering some wonderful natural light. As you make your way upstairs, a spacious loft/gameroom and 2 good size secondary bedrooms with a 3rd full bathroom which would be fantastic for kids and/or company! The backyard offers a nice covered patio with a ceiling fan, an above ground pool to enjoy and a Tough Shed for your storage needs! The home also has a sprinkler system and gutters. Enjoy taking walks through out the community or relax in the backyard! Swenson Heights is a great location to major roads, restaurants, entertainment and shopping! Just a short distance to New Braunfels and San Marcos!
Active
$290,000
437 Signe, Seguin, TX 78155
4beds
2,164sqft
Est.:
Single Family Residence
Built in 2023
6,098.4 Square Feet Lot
$285,900 Zestimate®
$134/sqft
$24/mo HOA
What's special
Above ground poolOpen floor planInviting entryStainless steel appliancesGranite counter topsSpacious bathroomIsland kitchen
- 103 days |
- 130 |
- 11 |
Zillow last checked: 8 hours ago
Listing updated: December 16, 2025 at 10:22pm
Listed by:
Tami Gatewood (830)299-4524,
RE/MAX GO - NB
Source: Central Texas MLS,MLS#: 596631 Originating MLS: Four Rivers Association of REALTORS
Originating MLS: Four Rivers Association of REALTORS
Tour with a local agent
Facts & features
Interior
Bedrooms & bathrooms
- Bedrooms: 4
- Bathrooms: 3
- Full bathrooms: 3
Bedroom
- Level: Main
- Dimensions: 16x13
Bedroom 2
- Level: Main
- Dimensions: 10x12
Bedroom 3
- Level: Upper
- Dimensions: 10x12
Bedroom 4
- Level: Upper
- Dimensions: 15x12
Breakfast room nook
- Level: Main
- Dimensions: 14x8
Game room
- Level: Upper
- Dimensions: 10x14
Living room
- Level: Main
- Dimensions: 16x14
Heating
- Central, Electric
Cooling
- Central Air, Electric, 1 Unit
Appliances
- Included: Dishwasher, Electric Range, Electric Water Heater, Disposal, Water Heater, Some Electric Appliances
- Laundry: Washer Hookup, Electric Dryer Hookup, Inside, Main Level, Laundry Room
Features
- Attic, Ceiling Fan(s), Game Room, High Ceilings, Primary Downstairs, Main Level Primary, Pull Down Attic Stairs, Walk-In Closet(s), Breakfast Bar, Breakfast Area, Kitchen Island, Kitchen/Family Room Combo, Pantry, Walk-In Pantry
- Flooring: Carpet, Vinyl
- Windows: Double Pane Windows
- Attic: Pull Down Stairs,Partially Floored
- Has fireplace: No
- Fireplace features: None
Interior area
- Total interior livable area: 2,164 sqft
Video & virtual tour
Property
Parking
- Total spaces: 2
- Parking features: Garage
- Garage spaces: 2
Features
- Levels: Two
- Stories: 2
- Patio & porch: Covered, Patio, Porch
- Exterior features: Covered Patio, Porch, Rain Gutters
- Pool features: None
- Fencing: Back Yard
- Has view: Yes
- View description: Park/Greenbelt, None
- Body of water: Greenbelt,None
Lot
- Size: 6,098.4 Square Feet
Details
- Parcel number: 190415
Construction
Type & style
- Home type: SingleFamily
- Architectural style: Traditional
- Property subtype: Single Family Residence
Materials
- Fiber Cement
- Foundation: Slab
- Roof: Composition,Shingle
Condition
- Resale
- Year built: 2023
Details
- Builder name: DR Horton
Utilities & green energy
- Sewer: Public Sewer
- Water: Public
- Utilities for property: Cable Available, Electricity Available, High Speed Internet Available, Trash Collection Public
Community & HOA
Community
- Features: None, Curbs, Sidewalks
- Security: Prewired, Smoke Detector(s)
- Subdivision: Swenson Heights Sub Un 3c
HOA
- Has HOA: Yes
- Services included: Maintenance Grounds
- HOA fee: $285 annually
- HOA name: Real Manage
Location
- Region: Seguin
Financial & listing details
- Price per square foot: $134/sqft
- Date on market: 10/29/2025
- Cumulative days on market: 272 days
- Listing agreement: Exclusive Right To Sell
- Listing terms: Cash,Conventional,FHA,USDA Loan,VA Loan
- Electric utility on property: Yes
- Road surface type: Concrete
Estimated market value
$285,900
$272,000 - $300,000
$2,210/mo
Price history
Price history
| Date | Event | Price |
|---|---|---|
| 10/29/2025 | Price change | $290,000-0.2%$134/sqft |
Source: | ||
| 6/17/2025 | Price change | $290,500-1.7%$134/sqft |
Source: | ||
| 5/23/2025 | Price change | $295,500+1.9%$137/sqft |
Source: | ||
| 5/8/2025 | Listed for sale | $290,000$134/sqft |
Source: | ||
| 5/6/2025 | Pending sale | $290,000$134/sqft |
Source: | ||
Public tax history
Public tax history
Tax history is unavailable.BuyAbility℠ payment
Est. payment
$1,857/mo
Principal & interest
$1371
Property taxes
$360
Other costs
$126
Climate risks
Neighborhood: 78155
Nearby schools
GreatSchools rating
- 6/10Navarro Intermediate SchoolGrades: 4-6Distance: 2.2 mi
- 6/10Navarro J High SchoolGrades: 7-8Distance: 2.4 mi
- 6/10Navarro High SchoolGrades: 9-12Distance: 2.3 mi
Schools provided by the listing agent
- Elementary: Navarro Elementary School
- Middle: Navarro Intermediate School
- High: Navarro High School
- District: Navarro ISD
Source: Central Texas MLS. This data may not be complete. We recommend contacting the local school district to confirm school assignments for this home.
- Loading
- Loading





