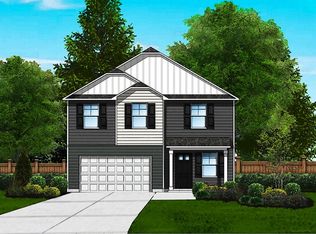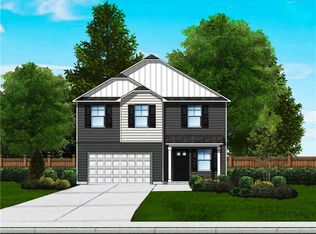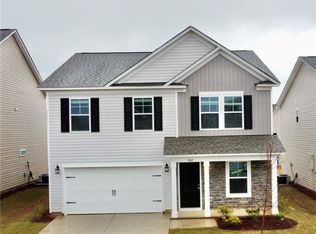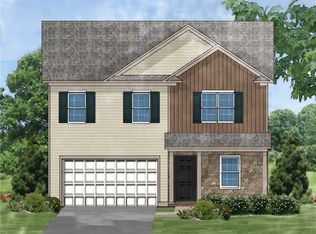Sold for $253,951 on 08/15/23
$253,951
437 Seaborn Cir, Pendleton, SC 29670
5beds
1,727sqft
Single Family Residence
Built in 2023
-- sqft lot
$262,100 Zestimate®
$147/sqft
$2,147 Estimated rent
Home value
$262,100
$249,000 - $275,000
$2,147/mo
Zestimate® history
Loading...
Owner options
Explore your selling options
What's special
Meadowbrook B6 Floor Plan. This new plan features large flex room downstairs and an open kitchen design with optional island. The second level has a spacious loft and 4 bedrooms. Primary suite has large walk-in closet and duel vanity bathrooms. Please note these pictures are of the same exact floor plan, but different lot. Colors/Upgrades may vary.
**CURRENT PROMOS: Rates as low as 3.75% or $10,000 in closing costs for qualified buyers while promotion lasts with Homeowners Mortgage. (On select inventory only). **PRICES SUBJECT TO CHANGE WITHOUT NOTICE**
Zillow last checked: 8 hours ago
Listing updated: October 09, 2024 at 07:11am
Listed by:
Gundi Simmons 843-297-5052,
JW Martin Real Estate,
Brad Reed 864-723-4552,
JW Martin Real Estate
Bought with:
Gundi Simmons, 90783
JW Martin Real Estate
Brad Reed, 96809
JW Martin Real Estate
Source: WUMLS,MLS#: 20262220 Originating MLS: Western Upstate Association of Realtors
Originating MLS: Western Upstate Association of Realtors
Facts & features
Interior
Bedrooms & bathrooms
- Bedrooms: 5
- Bathrooms: 3
- Full bathrooms: 2
- 1/2 bathrooms: 1
Primary bedroom
- Level: Upper
- Dimensions: 14x11
Bedroom 2
- Level: Upper
- Dimensions: 9.6x11
Bedroom 3
- Level: Upper
- Dimensions: 10x10
Bedroom 4
- Level: Upper
- Dimensions: 10.1x10
Additional room
- Dimensions: 13.1x11.5
Garage
- Level: Main
- Dimensions: 18x19.4
Great room
- Level: Main
- Dimensions: 14.2x11.9
Kitchen
- Level: Main
- Dimensions: 13.1x14.3
Loft
- Level: Upper
- Dimensions: 9.10x16.8
Heating
- Heat Pump, Natural Gas, Zoned
Cooling
- Central Air, Electric, Heat Pump, Zoned
Appliances
- Included: Dishwasher, Electric Oven, Electric Range, Disposal, Gas Water Heater, Microwave, Tankless Water Heater
- Laundry: Washer Hookup, Electric Dryer Hookup
Features
- Dual Sinks, Granite Counters, Garden Tub/Roman Tub, Bath in Primary Bedroom, Smooth Ceilings, Cable TV, Upper Level Primary, Walk-In Closet(s), Walk-In Shower
- Flooring: Carpet, Luxury Vinyl, Luxury VinylTile
- Windows: Insulated Windows, Tilt-In Windows, Vinyl
- Basement: None
Interior area
- Total structure area: 1,660
- Total interior livable area: 1,727 sqft
- Finished area above ground: 1,727
- Finished area below ground: 0
Property
Parking
- Total spaces: 2
- Parking features: Attached, Garage, Driveway, Garage Door Opener
- Attached garage spaces: 2
Accessibility
- Accessibility features: Low Threshold Shower
Features
- Levels: Two
- Stories: 2
- Patio & porch: Front Porch
- Exterior features: Sprinkler/Irrigation, Porch
- Waterfront features: None
Lot
- Features: City Lot, Subdivision
Details
- Parcel number: 410802034
Construction
Type & style
- Home type: SingleFamily
- Architectural style: Traditional
- Property subtype: Single Family Residence
Materials
- Stone Veneer, Vinyl Siding
- Foundation: Slab
- Roof: Architectural,Shingle
Condition
- Under Construction
- Year built: 2023
Details
- Builder name: Great Southern Homes
Utilities & green energy
- Sewer: Public Sewer
- Water: Public
- Utilities for property: Electricity Available, Natural Gas Available, Phone Available, Sewer Available, Water Available, Cable Available, Underground Utilities
Community & neighborhood
Security
- Security features: Radon Mitigation System, Smoke Detector(s)
Community
- Community features: Common Grounds/Area, Short Term Rental Allowed, Sidewalks
Location
- Region: Pendleton
- Subdivision: Champions Village At Cherry Hill
HOA & financial
HOA
- Has HOA: Yes
- HOA fee: $392 annually
- Services included: Street Lights
Other
Other facts
- Listing agreement: Exclusive Agency
- Listing terms: USDA Loan
Price history
| Date | Event | Price |
|---|---|---|
| 8/15/2023 | Sold | $253,951$147/sqft |
Source: | ||
| 5/8/2023 | Pending sale | $253,951$147/sqft |
Source: | ||
| 5/8/2023 | Listed for sale | $253,951$147/sqft |
Source: | ||
Public tax history
Tax history is unavailable.
Neighborhood: 29670
Nearby schools
GreatSchools rating
- 8/10Pendleton Elementary SchoolGrades: PK-6Distance: 2.4 mi
- 9/10Riverside Middle SchoolGrades: 7-8Distance: 2.3 mi
- 6/10Pendleton High SchoolGrades: 9-12Distance: 0.7 mi
Schools provided by the listing agent
- Elementary: Pendleton Elem
- Middle: Riverside Middl
- High: Pendleton High
Source: WUMLS. This data may not be complete. We recommend contacting the local school district to confirm school assignments for this home.

Get pre-qualified for a loan
At Zillow Home Loans, we can pre-qualify you in as little as 5 minutes with no impact to your credit score.An equal housing lender. NMLS #10287.
Sell for more on Zillow
Get a free Zillow Showcase℠ listing and you could sell for .
$262,100
2% more+ $5,242
With Zillow Showcase(estimated)
$267,342


