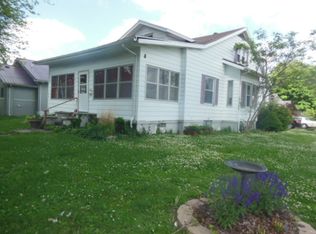Sold for $68,900 on 05/02/25
$68,900
437 S Main St, Flora, IL 62839
3beds
1,496sqft
Single Family Residence, Residential
Built in 1923
6,534 Square Feet Lot
$70,200 Zestimate®
$46/sqft
$1,072 Estimated rent
Home value
$70,200
Estimated sales range
Not available
$1,072/mo
Zestimate® history
Loading...
Owner options
Explore your selling options
What's special
This Spacious 3-bedroom home is just waiting for you to finish to your liking! The big items have been done: a new high-efficiency furnace and central air, new duct work, a new 200-amp breaker box, wiring, outlets, switches, and light fixtures, plus an updated gas water heater. This cute home has vinyl double-hung replacement windows for easy cleaning, vinyl siding, gutters, and downspouts, making it easy to maintain. You will love the large covered front porch and open deck on the back, plus this home has easy access for additional parking from the alley in the back. If you are looking for charm and character, this home has it with tall ceilings, original woodwork, plus a built-in secretary and lead glass bookcase, between the living room and dining room. The TALL basement could provide additional space to enjoy all year round, for it is heated and cooled, plus it has easy-open replacement windows to let in the natural sunlight. The bedroom closets are huge, each with its original windows for additional natural light. The kitchen and bath are both good-sized and are waiting for you to choose how you wish to finish them. If you are looking for an affordable home with the major costs complete, then this may be the home for you. Ready to see more? Give our office a call today.
Zillow last checked: 8 hours ago
Listing updated: May 04, 2025 at 01:01pm
Listed by:
Phil Wiley Phone:618-508-4848,
WILEY REALTY GROUP
Bought with:
Phil Wiley, 471019822
WILEY REALTY GROUP
Source: RMLS Alliance,MLS#: EB457212 Originating MLS: Egyptian Board of REALTORS
Originating MLS: Egyptian Board of REALTORS

Facts & features
Interior
Bedrooms & bathrooms
- Bedrooms: 3
- Bathrooms: 1
- Full bathrooms: 1
Bedroom 1
- Level: Main
- Dimensions: 11ft 6in x 11ft 0in
Bedroom 2
- Level: Main
- Dimensions: 12ft 0in x 11ft 0in
Bedroom 3
- Level: Main
- Dimensions: 11ft 4in x 9ft 0in
Other
- Level: Main
- Dimensions: 16ft 6in x 11ft 0in
Additional room
- Description: Enclosed Porch
- Level: Main
- Dimensions: 21ft 6in x 9ft 0in
Kitchen
- Level: Main
- Dimensions: 16ft 6in x 10ft 0in
Laundry
- Level: Main
- Dimensions: 11ft 4in x 9ft 0in
Living room
- Level: Main
- Dimensions: 16ft 0in x 12ft 6in
Main level
- Area: 1496
Heating
- Forced Air
Cooling
- Central Air
Appliances
- Included: None, Gas Water Heater
Features
- Ceiling Fan(s), High Speed Internet
- Windows: Replacement Windows, Blinds
- Basement: Crawl Space,Daylight,Partial,Unfinished
Interior area
- Total structure area: 1,496
- Total interior livable area: 1,496 sqft
Property
Parking
- Total spaces: 1
- Parking features: Alley Access, Detached, Gravel
- Garage spaces: 1
- Details: Number Of Garage Remotes: 0
Features
- Patio & porch: Deck, Porch, Enclosed
Lot
- Size: 6,534 sqft
- Dimensions: 55' x 120'
- Features: Level
Details
- Parcel number: 1025351002
Construction
Type & style
- Home type: SingleFamily
- Architectural style: Other
- Property subtype: Single Family Residence, Residential
Materials
- Frame, Vinyl Siding
- Foundation: Block
- Roof: Shingle
Condition
- New construction: No
- Year built: 1923
Utilities & green energy
- Sewer: Public Sewer
- Water: Public
- Utilities for property: Cable Available
Green energy
- Energy efficient items: High Efficiency Heating
Community & neighborhood
Location
- Region: Flora
- Subdivision: Adams & James
Other
Other facts
- Road surface type: Paved
Price history
| Date | Event | Price |
|---|---|---|
| 5/2/2025 | Sold | $68,900$46/sqft |
Source: | ||
| 4/11/2025 | Pending sale | $68,900$46/sqft |
Source: | ||
| 3/22/2025 | Listed for sale | $68,900+14.8%$46/sqft |
Source: | ||
| 10/12/2017 | Sold | $60,000+81.8%$40/sqft |
Source: Public Record | ||
| 8/13/2013 | Sold | $33,000$22/sqft |
Source: Public Record | ||
Public tax history
| Year | Property taxes | Tax assessment |
|---|---|---|
| 2024 | $2,121 +3.9% | $26,064 +7.7% |
| 2023 | $2,041 -2.6% | $24,190 +10% |
| 2022 | $2,095 +9.3% | $21,999 +1.8% |
Find assessor info on the county website
Neighborhood: 62839
Nearby schools
GreatSchools rating
- 8/10Flora Elementary SchoolGrades: PK-5Distance: 0.5 mi
- 10/10Floyd Henson Jr High SchoolGrades: 6-8Distance: 1.2 mi
- 6/10Flora High SchoolGrades: 9-12Distance: 0.2 mi
Schools provided by the listing agent
- Elementary: Flora
- Middle: Flora
- High: Flora HS
Source: RMLS Alliance. This data may not be complete. We recommend contacting the local school district to confirm school assignments for this home.

Get pre-qualified for a loan
At Zillow Home Loans, we can pre-qualify you in as little as 5 minutes with no impact to your credit score.An equal housing lender. NMLS #10287.
