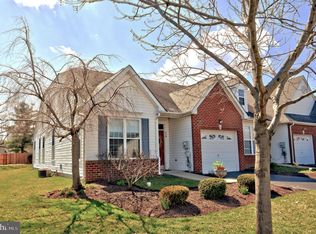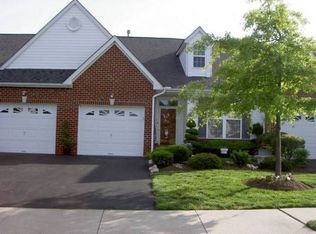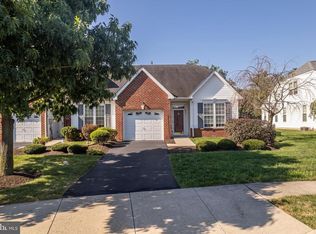Sold for $390,000
$390,000
437 Ruth Ct, Harleysville, PA 19438
2beds
1,498sqft
Townhouse
Built in 2001
1,248 Square Feet Lot
$400,900 Zestimate®
$260/sqft
$2,350 Estimated rent
Home value
$400,900
$373,000 - $433,000
$2,350/mo
Zestimate® history
Loading...
Owner options
Explore your selling options
What's special
Welcome home!! This 2-bedroom 2.5 bath Salford Mill townhome has been very well maintained and updated. It features; an eat-in kitchen with radiant heat tile flooring, 42" cabinets, tile backsplash, stainless steel appliances and chair rail, Dining room with crown molding and hardwood flooring, Living room with hardwood flooring, crown molding and access the rear screen-in porch, Main bedroom with walk-in closet, ceiling fan and access to the upgraded main bath with double bowl vanity, stall shower with newer glass door and tile flooring. Additional amenities of the main floor include 9ft ceilings, powder room with laundry area and access to the attached 1-car garage. The second floor boasts the light and bright 2nd bedroom, full hall bath and ample storage area. Moreover, all the windows as well as the roof were recently replaced. Don't miss this opportunity. Home is easy to show and ready to go!!
Zillow last checked: 8 hours ago
Listing updated: March 31, 2025 at 05:03pm
Listed by:
Mariel Gniewoz 610-310-6408,
Keller Williams Real Estate-Montgomeryville,
Listing Team: The Mariel G. Weiss Team, Co-Listing Team: The Mariel G. Weiss Team,Co-Listing Agent: Ryan Godshall 215-896-4225,
Keller Williams Real Estate-Montgomeryville
Bought with:
Nancy Lynne Helfrich, RS289862
RE/MAX Services
Source: Bright MLS,MLS#: PAMC2130002
Facts & features
Interior
Bedrooms & bathrooms
- Bedrooms: 2
- Bathrooms: 3
- Full bathrooms: 2
- 1/2 bathrooms: 1
- Main level bathrooms: 2
- Main level bedrooms: 1
Bedroom 1
- Level: Main
- Area: 180 Square Feet
- Dimensions: 15 x 12
Bedroom 2
- Level: Upper
- Area: 165 Square Feet
- Dimensions: 15 x 11
Dining room
- Level: Main
- Area: 187 Square Feet
- Dimensions: 17 x 11
Kitchen
- Level: Main
- Area: 170 Square Feet
- Dimensions: 17 x 10
Living room
- Level: Main
- Area: 210 Square Feet
- Dimensions: 15 x 14
Heating
- Forced Air, Natural Gas
Cooling
- Central Air, Electric
Appliances
- Included: Microwave, Dryer, Freezer, Oven, Oven/Range - Electric, Refrigerator, Stainless Steel Appliance(s), Washer, Water Heater
- Laundry: Has Laundry, Main Level, Dryer In Unit, Washer In Unit
Features
- Attic, Bathroom - Stall Shower, Ceiling Fan(s), Combination Dining/Living, Crown Molding, Open Floorplan, Eat-in Kitchen
- Flooring: Carpet, Wood
- Windows: Vinyl Clad, Replacement
- Has basement: No
- Has fireplace: No
Interior area
- Total structure area: 1,498
- Total interior livable area: 1,498 sqft
- Finished area above ground: 1,498
- Finished area below ground: 0
Property
Parking
- Total spaces: 1
- Parking features: Garage Faces Front, Inside Entrance, Garage Door Opener, Asphalt, Attached, Driveway
- Attached garage spaces: 1
- Has uncovered spaces: Yes
Accessibility
- Accessibility features: None
Features
- Levels: Two
- Stories: 2
- Pool features: None
Lot
- Size: 1,248 sqft
- Dimensions: 28.00 x 0.00
Details
- Additional structures: Above Grade, Below Grade
- Parcel number: 500003834184
- Zoning: RESIDENTIAL
- Special conditions: Standard
Construction
Type & style
- Home type: Townhouse
- Architectural style: Colonial
- Property subtype: Townhouse
Materials
- Vinyl Siding, Brick
- Foundation: Slab
Condition
- New construction: No
- Year built: 2001
Utilities & green energy
- Sewer: Public Sewer
- Water: Public
Community & neighborhood
Senior living
- Senior community: Yes
Location
- Region: Harleysville
- Subdivision: Salford Mill
- Municipality: LOWER SALFORD TWP
HOA & financial
HOA
- Has HOA: Yes
- HOA fee: $754 quarterly
- Services included: Maintenance Grounds, Snow Removal, Trash, Management
Other
Other facts
- Listing agreement: Exclusive Right To Sell
- Ownership: Fee Simple
Price history
| Date | Event | Price |
|---|---|---|
| 3/31/2025 | Sold | $390,000+1.3%$260/sqft |
Source: | ||
| 2/25/2025 | Pending sale | $385,000$257/sqft |
Source: | ||
| 2/21/2025 | Listed for sale | $385,000+16.3%$257/sqft |
Source: | ||
| 8/19/2021 | Sold | $331,000+10.4%$221/sqft |
Source: | ||
| 7/10/2021 | Pending sale | $299,900$200/sqft |
Source: | ||
Public tax history
| Year | Property taxes | Tax assessment |
|---|---|---|
| 2025 | $6,053 +6.1% | $141,500 |
| 2024 | $5,705 | $141,500 |
| 2023 | $5,705 +7.3% | $141,500 |
Find assessor info on the county website
Neighborhood: 19438
Nearby schools
GreatSchools rating
- 6/10Oak Ridge El SchoolGrades: K-5Distance: 1.1 mi
- 6/10Indian Valley Middle SchoolGrades: 6-8Distance: 1.8 mi
- 8/10Souderton Area Senior High SchoolGrades: 9-12Distance: 2.6 mi
Schools provided by the listing agent
- District: Souderton Area
Source: Bright MLS. This data may not be complete. We recommend contacting the local school district to confirm school assignments for this home.
Get a cash offer in 3 minutes
Find out how much your home could sell for in as little as 3 minutes with a no-obligation cash offer.
Estimated market value$400,900
Get a cash offer in 3 minutes
Find out how much your home could sell for in as little as 3 minutes with a no-obligation cash offer.
Estimated market value
$400,900


