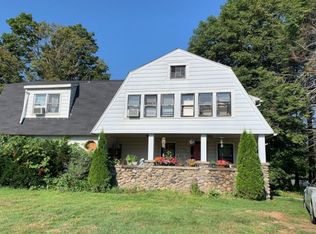Oversized Raised Ranch With Large Fully Applianced Eat-In-Kitchen, SS Applicances, Double Oven, Breakast Bar & Center Island, A Spacious Home For The Whole Family! Beautiful Sunroom Addition Offers Cathedral Ceiling, Wall Bank-Of-Windows, Automated Moisture Sensing Skylight Lets Tons Of Natural Light In Bringing Picturesque Outdoors Inside, Truely An Open & Airy Space To Entertain Family & Friends! The French Doors Lead To 22' x 16' Private Upper Deck, Main Level Features Lots Of Hardwood Floors, Master Bedroom With Walk-In Closet & Half Bath, The Lower Level Provides Large Family/Entertainment Room Possible 4th Bedroom / In-Law Setup, Laundry Room With Half Bath And Access To Your Workshop, Patio, 2 Car Garage & More!! A diamond in the rough, must see to appreciate. Convenient To Shopping, Restaurants & Schools, Minutes To Highways. Easy To Show & Priced To Sell, Call Now To Schedule Your Appointment!
This property is off market, which means it's not currently listed for sale or rent on Zillow. This may be different from what's available on other websites or public sources.

