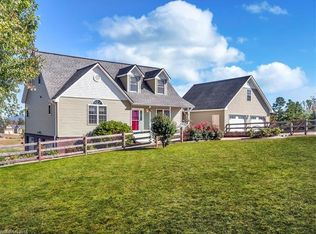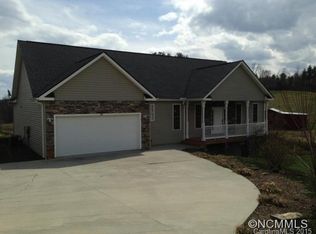Closed
$485,000
437 Ridgeview Rd, Leicester, NC 28748
3beds
1,765sqft
Single Family Residence
Built in 2015
0.92 Acres Lot
$490,300 Zestimate®
$275/sqft
$2,407 Estimated rent
Home value
$490,300
$466,000 - $515,000
$2,407/mo
Zestimate® history
Loading...
Owner options
Explore your selling options
What's special
Move-in ready bright craftsman style home sitting on almost 1 acre manicured lot w/ split bedroom/open floor plan, windows throughout maximizing natural light & exterior views, features one level living at its finest. The perfect example of an NC mountain retreat w/ modern features & conveniences providing a country living setting yet lies just minutes from Weaverville & exciting Asheville! This is your getaway w/ quick access to grocery stores, mom & pop shops, art galleries, microbreweries & a multitude of restaurants that will leave an unforgettable flavor on your taste buds. Sip your morning coffee on the covered front porch or back deck overlooking rolling green hills & mountains. Soak away stress in the relaxing outdoor hot tub enjoying your stunning year-round long-range mountain views. No HOA! Sellers are moving onto their next adventure on the coast & have priced the home fairly for a quick sale.
Zillow last checked: 8 hours ago
Listing updated: March 16, 2023 at 12:25pm
Listing Provided by:
Luly Oliva Carreno Lopez 828-542-0084,
NorthGroup Real Estate LLC,
Gerardo Lopez,
NorthGroup Real Estate LLC
Bought with:
Leslie Young
Premier Sotheby’s International Realty
Source: Canopy MLS as distributed by MLS GRID,MLS#: 4001312
Facts & features
Interior
Bedrooms & bathrooms
- Bedrooms: 3
- Bathrooms: 2
- Full bathrooms: 2
- Main level bedrooms: 3
Primary bedroom
- Features: Ceiling Fan(s), Split BR Plan, Walk-In Closet(s)
- Level: Main
- Area: 204.35 Square Feet
- Dimensions: 13' 4" X 15' 4"
Bedroom s
- Features: Ceiling Fan(s)
- Level: Main
- Area: 188.37 Square Feet
- Dimensions: 12' 11" X 14' 7"
Bedroom s
- Features: Ceiling Fan(s)
- Level: Main
- Area: 160.47 Square Feet
- Dimensions: 12' 11" X 12' 5"
Bathroom full
- Features: Walk-In Closet(s)
- Level: Main
- Area: 110.26 Square Feet
- Dimensions: 9' 3" X 11' 11"
Bathroom full
- Level: Main
- Area: 46.94 Square Feet
- Dimensions: 9' 1" X 5' 2"
Dining area
- Features: Open Floorplan
- Level: Main
- Area: 162.86 Square Feet
- Dimensions: 11' 2" X 14' 7"
Kitchen
- Features: Breakfast Bar, Open Floorplan
- Level: Main
- Area: 142.23 Square Feet
- Dimensions: 10' 8" X 13' 4"
Laundry
- Level: Main
- Area: 33.21 Square Feet
- Dimensions: 4' 11" X 6' 9"
Living room
- Features: Ceiling Fan(s), Open Floorplan
- Level: Main
- Area: 397.86 Square Feet
- Dimensions: 14' 3" X 27' 11"
Heating
- Heat Pump
Cooling
- Heat Pump
Appliances
- Included: Dishwasher, Electric Oven, Electric Range, Microwave, Refrigerator
- Laundry: Common Area, Electric Dryer Hookup, Inside, Laundry Room, Main Level
Features
- Attic Other, Breakfast Bar, Open Floorplan, Pantry, Walk-In Closet(s)
- Flooring: Carpet, Tile, Vinyl
- Doors: Sliding Doors, Storm Door(s)
- Windows: Insulated Windows
- Has basement: No
- Attic: Other,Pull Down Stairs
- Fireplace features: Gas Log, Gas Unvented, Living Room
Interior area
- Total structure area: 1,765
- Total interior livable area: 1,765 sqft
- Finished area above ground: 1,765
- Finished area below ground: 0
Property
Parking
- Total spaces: 2
- Parking features: Driveway, Attached Garage, Garage Door Opener, Garage Faces Front, Garage on Main Level
- Attached garage spaces: 2
- Has uncovered spaces: Yes
Features
- Levels: One
- Stories: 1
- Patio & porch: Covered, Deck, Front Porch
- Has spa: Yes
- Spa features: Heated
- Has view: Yes
- View description: Long Range, Mountain(s), Year Round
- Waterfront features: None
Lot
- Size: 0.92 Acres
- Features: Corner Lot, Level, Views
Details
- Parcel number: 971202971000000
- Zoning: OU
- Special conditions: Standard
- Other equipment: Fuel Tank(s), Other - See Remarks
Construction
Type & style
- Home type: SingleFamily
- Architectural style: Arts and Crafts,Traditional
- Property subtype: Single Family Residence
Materials
- Stone, Vinyl
- Foundation: Crawl Space
- Roof: Shingle
Condition
- New construction: No
- Year built: 2015
Utilities & green energy
- Sewer: Septic Installed
- Water: Well
- Utilities for property: Cable Available, Cable Connected, Electricity Connected, Propane, Underground Power Lines, Wired Internet Available
Community & neighborhood
Security
- Security features: Security System
Community
- Community features: None
Location
- Region: Leicester
- Subdivision: Ridgeview Meadows
Other
Other facts
- Listing terms: Cash,Conventional
- Road surface type: Concrete, Paved
Price history
| Date | Event | Price |
|---|---|---|
| 3/16/2023 | Sold | $485,000+2.1%$275/sqft |
Source: | ||
| 2/16/2023 | Listed for sale | $475,000+850%$269/sqft |
Source: | ||
| 8/26/2015 | Sold | $50,000+4.2%$28/sqft |
Source: Public Record Report a problem | ||
| 6/27/2006 | Sold | $48,000$27/sqft |
Source: Public Record Report a problem | ||
Public tax history
| Year | Property taxes | Tax assessment |
|---|---|---|
| 2025 | $2,260 +28% | $329,000 +22.6% |
| 2024 | $1,765 +4.8% | $268,300 +1.7% |
| 2023 | $1,684 +1.6% | $263,800 |
Find assessor info on the county website
Neighborhood: 28748
Nearby schools
GreatSchools rating
- 1/10Eblen Intermediate SchoolGrades: 5-6Distance: 5.1 mi
- 6/10Clyde A Erwin Middle SchoolGrades: 7-8Distance: 4.9 mi
- 3/10Clyde A Erwin HighGrades: PK,9-12Distance: 4.9 mi
Schools provided by the listing agent
- Elementary: Leicester/Eblen
- Middle: Clyde A Erwin
- High: Clyde A Erwin
Source: Canopy MLS as distributed by MLS GRID. This data may not be complete. We recommend contacting the local school district to confirm school assignments for this home.

Get pre-qualified for a loan
At Zillow Home Loans, we can pre-qualify you in as little as 5 minutes with no impact to your credit score.An equal housing lender. NMLS #10287.
Sell for more on Zillow
Get a free Zillow Showcase℠ listing and you could sell for .
$490,300
2% more+ $9,806
With Zillow Showcase(estimated)
$500,106
