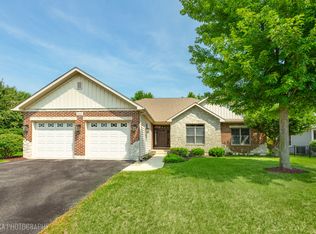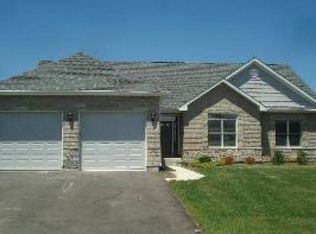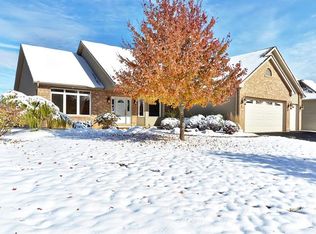Closed
$410,000
437 Quinlan Ave, Dekalb, IL 60115
3beds
2,085sqft
Single Family Residence
Built in 2009
0.35 Acres Lot
$434,800 Zestimate®
$197/sqft
$2,539 Estimated rent
Home value
$434,800
$413,000 - $457,000
$2,539/mo
Zestimate® history
Loading...
Owner options
Explore your selling options
What's special
Welcome to this charming three bedroom, 3 bathroom ranch with a partially finished basement located in the beautiful Bridges of Rivermist subdivision! Spacious open concept floor plan, warm and welcoming living room, perfect for relaxing or entertaining guests. Brazilian cherry hardwood floors throughout with gas fireplace. Well-equipped kitchen with ample storage space and large island. Enjoy meals in the adjacent dining area, providing a comfortable space for large gatherings. First floor laundry room. 30'x18' finished basement living space with full bathroom and bar sink. Gorgeous backyard with mature trees and patio.
Zillow last checked: 8 hours ago
Listing updated: June 21, 2023 at 12:38pm
Listing courtesy of:
Kimberly Vonderheide 815-901-7530,
O'Neil Property Group, LLC
Bought with:
Gretchen Weber
Baird & Warner Fox Valley - Geneva
Source: MRED as distributed by MLS GRID,MLS#: 11785684
Facts & features
Interior
Bedrooms & bathrooms
- Bedrooms: 3
- Bathrooms: 3
- Full bathrooms: 3
Primary bedroom
- Features: Flooring (Hardwood), Window Treatments (Blinds), Bathroom (Full)
- Level: Main
- Area: 256 Square Feet
- Dimensions: 16X16
Bedroom 2
- Features: Flooring (Hardwood), Window Treatments (Blinds)
- Level: Main
- Area: 169 Square Feet
- Dimensions: 13X13
Bedroom 3
- Features: Flooring (Hardwood), Window Treatments (Blinds)
- Level: Main
- Area: 156 Square Feet
- Dimensions: 13X12
Dining room
- Features: Flooring (Hardwood), Window Treatments (Blinds)
- Level: Main
- Area: 208 Square Feet
- Dimensions: 16X13
Family room
- Features: Flooring (Hardwood), Window Treatments (Blinds)
- Level: Main
- Area: 368 Square Feet
- Dimensions: 23X16
Kitchen
- Features: Kitchen (Eating Area-Breakfast Bar, Island), Flooring (Hardwood), Window Treatments (Blinds)
- Level: Main
- Area: 208 Square Feet
- Dimensions: 16X13
Living room
- Features: Flooring (Hardwood), Window Treatments (Blinds)
- Level: Main
- Area: 414 Square Feet
- Dimensions: 23X18
Heating
- Natural Gas, Forced Air
Cooling
- Central Air
Appliances
- Included: Range, Microwave, Dishwasher, Refrigerator, Washer, Dryer, Disposal, Stainless Steel Appliance(s), Humidifier
- Laundry: Gas Dryer Hookup
Features
- Cathedral Ceiling(s), 1st Floor Bedroom, 1st Floor Full Bath
- Flooring: Hardwood
- Basement: Unfinished,Bath/Stubbed,Full
- Number of fireplaces: 1
- Fireplace features: Gas Starter, Family Room
Interior area
- Total structure area: 2,625
- Total interior livable area: 2,085 sqft
- Finished area below ground: 540
Property
Parking
- Total spaces: 2
- Parking features: Asphalt, Garage Door Opener, On Site, Garage Owned, Attached, Garage
- Attached garage spaces: 2
- Has uncovered spaces: Yes
Accessibility
- Accessibility features: No Disability Access
Features
- Stories: 1
- Patio & porch: Patio
Lot
- Size: 0.35 Acres
- Dimensions: 80X195
- Features: Irregular Lot
Details
- Parcel number: 0802304011
- Special conditions: None
- Other equipment: Ceiling Fan(s), Sump Pump
Construction
Type & style
- Home type: SingleFamily
- Architectural style: Contemporary
- Property subtype: Single Family Residence
Materials
- Brick, Stone
- Foundation: Concrete Perimeter
- Roof: Asphalt
Condition
- New construction: No
- Year built: 2009
Details
- Builder model: RANCH
Utilities & green energy
- Electric: Circuit Breakers
- Sewer: Public Sewer
- Water: Public
Community & neighborhood
Community
- Community features: Lake, Curbs, Sidewalks, Street Lights, Street Paved
Location
- Region: Dekalb
- Subdivision: Bridges Of Rivermist
HOA & financial
HOA
- Has HOA: Yes
- HOA fee: $290 quarterly
- Services included: Other
Other
Other facts
- Listing terms: Conventional
- Ownership: Fee Simple w/ HO Assn.
Price history
| Date | Event | Price |
|---|---|---|
| 6/21/2023 | Sold | $410,000+2.8%$197/sqft |
Source: | ||
| 6/11/2023 | Listing removed | -- |
Source: | ||
| 5/25/2023 | Contingent | $399,000$191/sqft |
Source: | ||
| 5/24/2023 | Listed for sale | $399,000+69.8%$191/sqft |
Source: | ||
| 8/17/2015 | Sold | $235,000$113/sqft |
Source: | ||
Public tax history
| Year | Property taxes | Tax assessment |
|---|---|---|
| 2024 | $9,767 +8.2% | $122,597 +14.7% |
| 2023 | $9,027 +3.1% | $106,894 +9.5% |
| 2022 | $8,751 -1.8% | $97,594 +6.6% |
Find assessor info on the county website
Neighborhood: 60115
Nearby schools
GreatSchools rating
- 1/10Gwendolyn Brooks Elementary SchoolGrades: K-5Distance: 0.4 mi
- 2/10Clinton Rosette Middle SchoolGrades: 6-8Distance: 2.3 mi
- 3/10De Kalb High SchoolGrades: 9-12Distance: 1.3 mi
Schools provided by the listing agent
- Elementary: Gwendolyn Brooks Elementary Scho
- Middle: Clinton Rosette Middle School
- High: De Kalb High School
- District: 428
Source: MRED as distributed by MLS GRID. This data may not be complete. We recommend contacting the local school district to confirm school assignments for this home.

Get pre-qualified for a loan
At Zillow Home Loans, we can pre-qualify you in as little as 5 minutes with no impact to your credit score.An equal housing lender. NMLS #10287.


