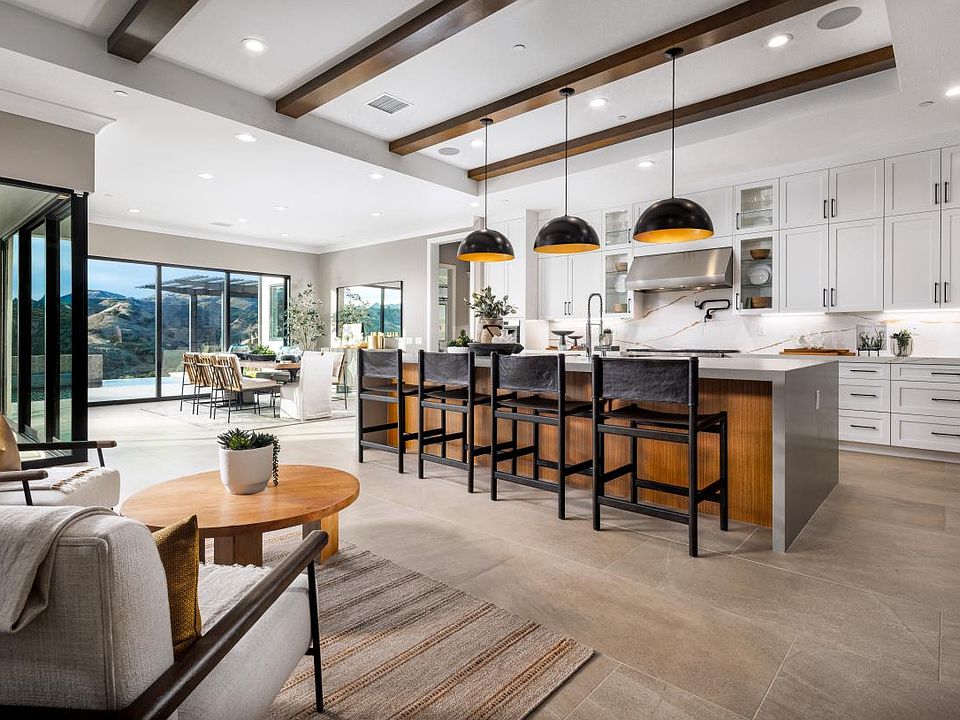The Farlow creates a grand first impression with a soaring two-story foyer that flows past a versatile flex space into the main living area. The sophisticated great room features an elegant fireplace and access to a gorgeous luxury outdoor living space. Adjacent to a bright casual dining area, the kitchen is a chef s delight with features including a large island with breakfast bar, a walk-in pantry, and abundant counter and cabinet space. A lovely secondary bedroom suite rounds out the first floor. Upstairs, the beautiful primary bedroom includes an ample walk-in closet and a serene primary bath with dual vanities, a relaxing soaking tub, a luxe shower with seat, and a private water closet. Central to an airy loft are three secondary bedroom suites, including two with walk-in closets. Additional highlights include a first-floor powder room, bedroom-level laundry, and an everyday entry with drop zone off the garage. Disclaimer: Photos are images only and should not be relied upon to confirm applicable features.
New construction
$6,033,000
437 Promontory, Irvine, CA 92602
5beds
4,646sqft
Single Family Residence
Built in 2025
-- sqft lot
$5,805,600 Zestimate®
$1,299/sqft
$-- HOA
Under construction (available June 2026)
Currently being built and ready to move in soon. Reserve today by contacting the builder.
What's special
Elegant fireplaceLovely secondary bedroom suiteSecondary bedroom suitesVersatile flex spaceAmple walk-in closetPrivate water closetSerene primary bath
This home is based on the Farlow plan.
Call: (951) 749-6941
- 36 days |
- 1,527 |
- 52 |
Zillow last checked: September 25, 2025 at 05:33am
Listing updated: September 25, 2025 at 05:33am
Listed by:
Toll Brothers
Source: Toll Brothers Inc.
Travel times
Facts & features
Interior
Bedrooms & bathrooms
- Bedrooms: 5
- Bathrooms: 6
- Full bathrooms: 5
- 1/2 bathrooms: 1
Interior area
- Total interior livable area: 4,646 sqft
Video & virtual tour
Property
Parking
- Total spaces: 2
- Parking features: Garage
- Garage spaces: 2
Features
- Levels: 2.0
- Stories: 2
Construction
Type & style
- Home type: SingleFamily
- Property subtype: Single Family Residence
Condition
- New Construction,Under Construction
- New construction: Yes
- Year built: 2025
Details
- Builder name: Toll Brothers
Community & HOA
Community
- Subdivision: Pinnacle by Toll Brothers in Summit at Orchard Hills
Location
- Region: Irvine
Financial & listing details
- Price per square foot: $1,299/sqft
- Date on market: 9/1/2025
About the community
Playground
Discover the best of luxury living at Pinnacle by Toll Brothers in Summit at Orchard Hills. This exclusive collection within the elevated Summit Village offers striking views and 5-bedroom new construction homes in Irvine, CA, on expansive home sites. Expertly designed for exceptional living by America s Luxury Home Builder®, these stunning home designs feature floor plans ranging from 4,354 to 4,804 square feet with dynamic modern architecture and Spanish, Tuscan, Italianate, and Coastal exteriors that create a gorgeous streetscape. Select from premium options such as offices, flex spaces, multi-gen suites, lofts, primary suite retreats, and covered decks to bring your exact vision of home to life in this exquisite Irvine community. Personalize all the details that matter most at the Toll Brothers Design Studio to create ideal spaces for living and entertaining. Home price does not include any home site premium.
Source: Toll Brothers Inc.

