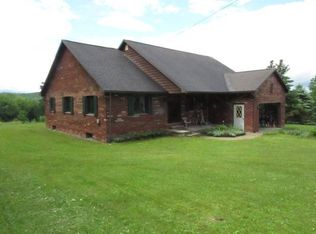Closed
$363,000
437 Pope Rd, Richfield Springs, NY 13439
4beds
1,872sqft
Farm, Single Family Residence
Built in 1937
2.74 Acres Lot
$402,300 Zestimate®
$194/sqft
$2,393 Estimated rent
Home value
$402,300
$370,000 - $439,000
$2,393/mo
Zestimate® history
Loading...
Owner options
Explore your selling options
What's special
Welcome to your lovely country home nestled in the picturesque Fly Creek Valley close to Cooperstown! This fabulous Dutch Colonial Farmhouse sits on nearly 3 acres of serene beauty, offering you the perfect blend of rural tranquility and modern comfort. Step inside and be greeted by a completely renovated interior that exudes charm and elegance. The all-new kitchen boasts a thoughtfully designed layout with new stainless appliances, showcasing a farmhouse sink and butcher block countertops. Both baths first and second floor are tastefully redone. Immerse yourself in the warmth of this home with beautifully refinished wood flooring, highlighting an open living and kitchen area featuring a cozy propane fireplace, creating a welcoming ambiance for gatherings, along with the open family and dining rooms with a woodstove, adding another optional heat source for the home. This property also provides ample space for all your needs with an added storage room, an attached oversized 1-car garage, a sizeable shed and large lean-to, ensuring convenience in all seasons. The full basement, equipped with a commercial freezer unit, offers more storage and additional functionality.
Zillow last checked: 8 hours ago
Listing updated: August 22, 2023 at 09:10am
Listed by:
Katherine Fistrowicz 607-267-2683,
CARE Brokerage,
Colin Fistrowicz 607-267-2683,
CARE Brokerage
Bought with:
Heidi Mouyos, 10491203841
Empire Homes & Commercial LLC
Source: NYSAMLSs,MLS#: R1475171 Originating MLS: Otsego-Delaware
Originating MLS: Otsego-Delaware
Facts & features
Interior
Bedrooms & bathrooms
- Bedrooms: 4
- Bathrooms: 2
- Full bathrooms: 2
- Main level bathrooms: 1
Heating
- Oil, Wood, Forced Air
Appliances
- Included: Dryer, Dishwasher, Electric Oven, Electric Range, Electric Water Heater, Microwave, Refrigerator, See Remarks, Washer, Water Softener Owned
- Laundry: In Basement, Main Level
Features
- Separate/Formal Dining Room, Eat-in Kitchen, Country Kitchen
- Flooring: Hardwood, Tile, Varies
- Basement: Full
- Number of fireplaces: 2
Interior area
- Total structure area: 1,872
- Total interior livable area: 1,872 sqft
Property
Parking
- Total spaces: 1
- Parking features: Attached, Electricity, Garage, Storage
- Attached garage spaces: 1
Features
- Levels: Two
- Stories: 2
- Patio & porch: Open, Porch
- Exterior features: Dirt Driveway
Lot
- Size: 2.74 Acres
- Dimensions: 440 x 295
- Features: Rectangular, Rectangular Lot, Rural Lot
Details
- Additional structures: Other, Shed(s), Storage
- Parcel number: 36508905200000020060010000
- Special conditions: Standard
Construction
Type & style
- Home type: SingleFamily
- Architectural style: Colonial,Farmhouse
- Property subtype: Farm, Single Family Residence
Materials
- Shake Siding
- Foundation: Stone
- Roof: Metal
Condition
- Resale
- Year built: 1937
Utilities & green energy
- Sewer: Septic Tank
- Water: Well
- Utilities for property: High Speed Internet Available
Community & neighborhood
Location
- Region: Richfield Springs
Other
Other facts
- Listing terms: Cash,Conventional,FHA,VA Loan
Price history
| Date | Event | Price |
|---|---|---|
| 8/21/2023 | Sold | $363,000-3.2%$194/sqft |
Source: | ||
| 8/3/2023 | Pending sale | $375,000$200/sqft |
Source: | ||
| 7/8/2023 | Contingent | $375,000$200/sqft |
Source: | ||
| 6/23/2023 | Listed for sale | $375,000+127.3%$200/sqft |
Source: | ||
| 4/16/2021 | Sold | $165,000-7.8%$88/sqft |
Source: | ||
Public tax history
| Year | Property taxes | Tax assessment |
|---|---|---|
| 2024 | -- | $222,500 |
| 2023 | -- | $222,500 |
| 2022 | -- | $222,500 |
Find assessor info on the county website
Neighborhood: 13439
Nearby schools
GreatSchools rating
- 6/10Richfield Springs Jr/Sr High SchoolGrades: PK-12Distance: 4.5 mi
- 4/10Richfield Springs Central SchoolGrades: PK-6Distance: 4.5 mi
Schools provided by the listing agent
- District: Richfield Springs
Source: NYSAMLSs. This data may not be complete. We recommend contacting the local school district to confirm school assignments for this home.
