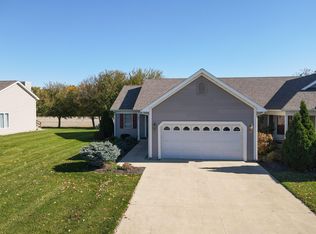Closed
$265,000
437 Pheasant Run, Rensselaer, IN 47978
2beds
1,495sqft
Condominium
Built in 1998
-- sqft lot
$267,300 Zestimate®
$177/sqft
$2,287 Estimated rent
Home value
$267,300
Estimated sales range
Not available
$2,287/mo
Zestimate® history
Loading...
Owner options
Explore your selling options
What's special
Just a few finishing touches and this condo reno is complete!This spacious 1,495 SF condominium is undergoing a total renovation to bring modern comfort and style to every corner. Featuring a New, Beautiful Kitchen with a dining area, a Primary Suite with a New, Gorgeous Bath, walk-in shower, double sinks and a walk-in closet, a very nice guest bedroom and new hall bath, and a large living room with a gas log fireplace for those cozy evenings. Updates include new kitchen cabinets and counters, 2 new baths, flooring and paint throughout, lighting, electrical outlets and covers, tile around the fireplace, floor registers, digital door lock and more! This condo offers the perfect blend of convenience and luxury. Bonus features are laundry/utility room, a back deck and covered front porch and an attached 2 car garage. Lawn Care and Snow Removal are included with the Association Dues, which are paid quarterly. Low Taxes and Insurance!
Zillow last checked: 8 hours ago
Listing updated: May 27, 2025 at 10:40am
Listed by:
Terri Phegley,
Cornerstone Real Estate Agency 219-866-4528
Bought with:
Terri Phegley, RB14016585
Cornerstone Real Estate Agency
Source: NIRA,MLS#: 818473
Facts & features
Interior
Bedrooms & bathrooms
- Bedrooms: 2
- Bathrooms: 2
- Full bathrooms: 1
- 3/4 bathrooms: 1
Primary bedroom
- Description: With Bath and Walk In Closet
- Area: 195
- Dimensions: 15.0 x 13.0
Bedroom 2
- Area: 154
- Dimensions: 14.0 x 11.0
Kitchen
- Area: 121
- Dimensions: 11.0 x 11.0
Living room
- Area: 552
- Dimensions: 24.0 x 23.0
Other
- Description: Dining Area
- Area: 121
- Dimensions: 11.0 x 11.0
Other
- Description: Foyer
- Area: 60
- Dimensions: 10.0 x 6.0
Heating
- Natural Gas, Forced Air
Appliances
- Included: Dishwasher, Microwave, Refrigerator, Electric Range
- Laundry: Gas Dryer Hookup, Washer Hookup, Main Level, Laundry Room
Features
- Ceiling Fan(s), Pantry, Walk-In Closet(s), Vaulted Ceiling(s), Stone Counters, Recessed Lighting, High Ceilings, Entrance Foyer, Eat-in Kitchen
- Basement: Crawl Space
- Number of fireplaces: 1
- Fireplace features: Gas Log, Living Room
Interior area
- Total structure area: 1,495
- Total interior livable area: 1,495 sqft
- Finished area above ground: 1,495
Property
Parking
- Total spaces: 2
- Parking features: Attached, Driveway, Off Street, Garage Door Opener
- Attached garage spaces: 2
- Has uncovered spaces: Yes
Features
- Levels: One
- Patio & porch: Deck, Front Porch
- Exterior features: Rain Gutters
- Has view: Yes
- View description: Neighborhood
Lot
- Features: Landscaped
Details
- Parcel number: 370625000005031027
- Zoning description: residential
Construction
Type & style
- Home type: Condo
- Property subtype: Condominium
- Attached to another structure: Yes
Condition
- New construction: No
- Year built: 1998
Utilities & green energy
- Electric: 100 Amp Service
- Sewer: Public Sewer
- Water: Public
- Utilities for property: Electricity Connected, Water Connected, Sewer Connected, Natural Gas Connected
Community & neighborhood
Location
- Region: Rensselaer
- Subdivision: Countryside Condos
HOA & financial
HOA
- Has HOA: Yes
- HOA fee: $867 quarterly
- Amenities included: Landscaping, Snow Removal, Maintenance Grounds
- Services included: Maintenance Grounds, Snow Removal
- Association name: Countryside Condominiums
- Association phone: 219-866-2288
Other
Other facts
- Listing agreement: Exclusive Agency
- Listing terms: Cash,VA Loan,FHA,Conventional
Price history
| Date | Event | Price |
|---|---|---|
| 5/27/2025 | Sold | $265,000-3.6%$177/sqft |
Source: | ||
| 4/3/2025 | Pending sale | $275,000$184/sqft |
Source: | ||
| 3/1/2025 | Listing removed | $275,000$184/sqft |
Source: | ||
| 9/19/2024 | Listed for sale | $275,000$184/sqft |
Source: | ||
Public tax history
| Year | Property taxes | Tax assessment |
|---|---|---|
| 2024 | $890 +7.9% | $180,500 +6.5% |
| 2023 | $825 +5.5% | $169,500 +14.1% |
| 2022 | $782 +6.7% | $148,500 +9.4% |
Find assessor info on the county website
Neighborhood: 47978
Nearby schools
GreatSchools rating
- 9/10Van Rensselaer Elementary SchoolGrades: 3-5Distance: 1.5 mi
- 6/10Rensselaer Middle SchoolGrades: 6-8Distance: 1.6 mi
- 6/10Rensselaer Central High SchoolGrades: 9-12Distance: 1.7 mi
Schools provided by the listing agent
- Elementary: Rensselaer Central Primary School
- High: Rensselaer Central High School
Source: NIRA. This data may not be complete. We recommend contacting the local school district to confirm school assignments for this home.
Get a cash offer in 3 minutes
Find out how much your home could sell for in as little as 3 minutes with a no-obligation cash offer.
Estimated market value$267,300
Get a cash offer in 3 minutes
Find out how much your home could sell for in as little as 3 minutes with a no-obligation cash offer.
Estimated market value
$267,300
