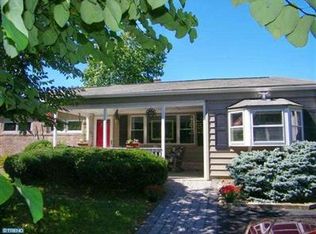Sold for $465,000 on 05/20/25
$465,000
437 Norma Rd, Ambler, PA 19002
3beds
1,044sqft
Single Family Residence
Built in 1952
7,488 Square Feet Lot
$471,600 Zestimate®
$445/sqft
$2,670 Estimated rent
Home value
$471,600
$439,000 - $505,000
$2,670/mo
Zestimate® history
Loading...
Owner options
Explore your selling options
What's special
Welcome to this charming 3-bedroom, 1.5-bath ranch home nestled in the heart of Ambler! Located in a quiet neighborhood and just steps from the highly rated Wissahickon School District, this home offers both comfort and convenience. Step inside to find a bright and inviting layout with a spacious living room, a functional kitchen, and a cozy dining area perfect for everyday living or entertaining. The main level features three nicely sized bedrooms and a full hall bathroom, with an additional half bath located in the primary bedroom for added convenience. Enjoy one-level living with easy access to a large fenced in backyard—ideal for relaxing, gardening, or hosting summer get-togethers. Updates include but are not limited to a whole house generator, tankless water heater, new roof and new Trex deck. Close to Ambler’s popular restaurants, bars, and downtown shopping as well as local parks. This home offers the perfect blend of suburban tranquility and accessibility. Don’t miss your opportunity to make this well-maintained home your own!
Zillow last checked: 8 hours ago
Listing updated: May 20, 2025 at 08:18am
Listed by:
Leslie DiMartile 215-990-1010,
Coldwell Banker Realty
Bought with:
Ryanne Sullivan, RS333634
Compass RE
Source: Bright MLS,MLS#: PAMC2133768
Facts & features
Interior
Bedrooms & bathrooms
- Bedrooms: 3
- Bathrooms: 2
- Full bathrooms: 1
- 1/2 bathrooms: 1
- Main level bathrooms: 2
- Main level bedrooms: 3
Primary bedroom
- Features: Flooring - Luxury Vinyl Plank, Ceiling Fan(s), Walk-In Closet(s)
- Level: Main
- Area: 154 Square Feet
- Dimensions: 14 x 11
Bedroom 1
- Features: Flooring - Luxury Vinyl Plank
- Level: Main
- Area: 117 Square Feet
- Dimensions: 13 x 9
Bedroom 2
- Features: Ceiling Fan(s), Flooring - Luxury Vinyl Plank
- Level: Main
- Area: 104 Square Feet
- Dimensions: 13 x 8
Bathroom 1
- Features: Bathroom - Walk-In Shower, Flooring - Ceramic Tile
- Level: Main
- Area: 66 Square Feet
- Dimensions: 11 x 6
Half bath
- Level: Main
- Area: 16 Square Feet
- Dimensions: 4 x 4
Kitchen
- Features: Lighting - Pendants, Kitchen - Gas Cooking, Eat-in Kitchen, Flooring - Luxury Vinyl Plank
- Level: Main
- Area: 120 Square Feet
- Dimensions: 15 x 8
Laundry
- Features: Flooring - Ceramic Tile
- Level: Main
- Area: 66 Square Feet
- Dimensions: 11 x 6
Living room
- Features: Built-in Features, Flooring - Luxury Vinyl Plank
- Level: Main
- Area: 221 Square Feet
- Dimensions: 17 x 13
Heating
- Forced Air, Natural Gas
Cooling
- Central Air, Natural Gas
Appliances
- Included: Dryer, Washer, Stainless Steel Appliance(s), Oven/Range - Gas, Microwave, Tankless Water Heater
- Laundry: Main Level, Laundry Room
Features
- Bathroom - Walk-In Shower, Ceiling Fan(s), Eat-in Kitchen, Built-in Features
- Flooring: Hardwood, Ceramic Tile
- Has basement: No
- Has fireplace: No
Interior area
- Total structure area: 1,044
- Total interior livable area: 1,044 sqft
- Finished area above ground: 1,044
- Finished area below ground: 0
Property
Parking
- Total spaces: 4
- Parking features: Driveway, On Street
- Uncovered spaces: 4
Accessibility
- Accessibility features: Other Bath Mod
Features
- Levels: One
- Stories: 1
- Patio & porch: Porch, Deck
- Exterior features: Lighting
- Pool features: None
- Fencing: Wood
Lot
- Size: 7,488 sqft
- Dimensions: 64.00 x 0.00
Details
- Additional structures: Above Grade, Below Grade
- Parcel number: 390002935005
- Zoning: RESIDENTIAL
- Special conditions: Standard
Construction
Type & style
- Home type: SingleFamily
- Architectural style: Ranch/Rambler
- Property subtype: Single Family Residence
Materials
- Vinyl Siding
- Foundation: Slab
- Roof: Shingle
Condition
- New construction: No
- Year built: 1952
Utilities & green energy
- Sewer: Public Sewer
- Water: Public
Community & neighborhood
Location
- Region: Ambler
- Subdivision: Ambler
- Municipality: LOWER GWYNEDD TWP
Other
Other facts
- Listing agreement: Exclusive Right To Sell
- Ownership: Fee Simple
Price history
| Date | Event | Price |
|---|---|---|
| 5/20/2025 | Sold | $465,000+13.4%$445/sqft |
Source: | ||
| 4/13/2025 | Pending sale | $410,000$393/sqft |
Source: | ||
| 4/10/2025 | Listed for sale | $410,000+67.3%$393/sqft |
Source: | ||
| 8/19/2019 | Sold | $245,000+8.9%$235/sqft |
Source: Public Record | ||
| 9/24/2010 | Sold | $225,000+0%$216/sqft |
Source: Public Record | ||
Public tax history
| Year | Property taxes | Tax assessment |
|---|---|---|
| 2024 | $2,659 | $93,360 |
| 2023 | $2,659 +4.5% | $93,360 |
| 2022 | $2,545 +3.4% | $93,360 |
Find assessor info on the county website
Neighborhood: 19002
Nearby schools
GreatSchools rating
- 6/10Lower Gwynedd Elementary SchoolGrades: K-5Distance: 0.2 mi
- 7/10Wissahickon Middle SchoolGrades: 6-8Distance: 0.4 mi
- 9/10Wissahickon Senior High SchoolGrades: 9-12Distance: 0.5 mi
Schools provided by the listing agent
- Elementary: Lower Gwynedd
- Middle: Wissahickon
- High: Wissahickon Senior
- District: Wissahickon
Source: Bright MLS. This data may not be complete. We recommend contacting the local school district to confirm school assignments for this home.

Get pre-qualified for a loan
At Zillow Home Loans, we can pre-qualify you in as little as 5 minutes with no impact to your credit score.An equal housing lender. NMLS #10287.
Sell for more on Zillow
Get a free Zillow Showcase℠ listing and you could sell for .
$471,600
2% more+ $9,432
With Zillow Showcase(estimated)
$481,032