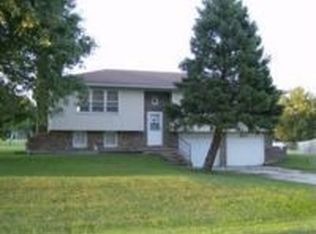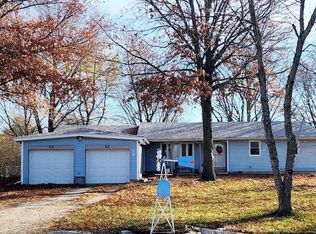Sold
Price Unknown
437 NW 21st Rd, Warrensburg, MO 64093
3beds
1,736sqft
Single Family Residence
Built in 2004
0.88 Acres Lot
$262,700 Zestimate®
$--/sqft
$1,964 Estimated rent
Home value
$262,700
$250,000 - $276,000
$1,964/mo
Zestimate® history
Loading...
Owner options
Explore your selling options
What's special
Discover this spacious one-level ranch nestled on nearly a full acre, offering a perfect blend of rural living and convenient access to city amenities. Situated just off MO-13 highway, near the north bypass access point, this home caters to commuters seeking seamless highway connectivity.
Boasting 3 bedrooms, 2 baths, and over 1700 square feet of living space, this ranch features an inviting open concept design—ideal for entertainers and those who appreciate spacious interiors. The expansive primary suite in this home offers ample room, providing a sense of openness and comfort. With its generous dimensions, the main suite creates a welcoming retreat, allowing for versatile furniture arrangements and an overall luxurious feel. In addition, all bedrooms are versatile for various living arrangements, whether you seek a home office or guest space.
Step outside onto the expansive back deck, offering ample room for multiple outdoor living areas, grills, and commanding views of a sizable green space—perfect for gardening or providing a haven for pets to roam. A notable highlight is the impressive 30x40 detached garage, constructed in 2019, tailored for car enthusiasts or individuals seeking a workshop to embark on their next hobby. The garage is equipped with both 110V and 220V electrical outlets.
Embark on a new chapter with abundant space to fulfill your aspirations. Book a showing now to explore this listing and embrace the best of both worlds!
Zillow last checked: 8 hours ago
Listing updated: March 14, 2024 at 11:22am
Listing Provided by:
Jacob Plummer 660-441-1136,
Mule Country Realty,
Taigan Plummer 660-441-3997,
Mule Country Realty
Bought with:
Angel Williams
Keller Williams Realty Partners Inc.
Source: Heartland MLS as distributed by MLS GRID,MLS#: 2470495
Facts & features
Interior
Bedrooms & bathrooms
- Bedrooms: 3
- Bathrooms: 2
- Full bathrooms: 2
Primary bedroom
- Features: All Carpet
- Dimensions: 15.33 x 14.33
Bedroom 2
- Dimensions: 13.5 x 12
Bedroom 3
- Dimensions: 13.66 x 9.5
Living room
- Dimensions: 18 x 17.5
Heating
- Forced Air
Cooling
- Electric
Appliances
- Included: Cooktop, Dishwasher, Built-In Oven
- Laundry: Bedroom Level, In Bathroom
Features
- Kitchen Island, Pantry, Vaulted Ceiling(s), Walk-In Closet(s)
- Flooring: Carpet, Vinyl
- Basement: Crawl Space,Sump Pump
- Number of fireplaces: 1
- Fireplace features: Living Room
Interior area
- Total structure area: 1,736
- Total interior livable area: 1,736 sqft
- Finished area above ground: 1,736
Property
Parking
- Total spaces: 2
- Parking features: Detached
- Garage spaces: 2
Features
- Patio & porch: Deck
Lot
- Size: 0.88 Acres
- Dimensions: 120 x 320
Details
- Parcel number: 07703500000006600
Construction
Type & style
- Home type: SingleFamily
- Property subtype: Single Family Residence
Materials
- Vinyl Siding
- Roof: Composition
Condition
- Year built: 2004
Utilities & green energy
- Sewer: Septic Tank
- Water: City/Public - Verify
Community & neighborhood
Location
- Region: Warrensburg
- Subdivision: Other
Other
Other facts
- Listing terms: Cash,Conventional,FHA,USDA Loan,VA Loan
- Ownership: Investor
Price history
| Date | Event | Price |
|---|---|---|
| 3/8/2024 | Sold | -- |
Source: | ||
| 2/17/2024 | Pending sale | $235,000$135/sqft |
Source: | ||
| 2/12/2024 | Listed for sale | $235,000$135/sqft |
Source: | ||
| 2/6/2024 | Pending sale | $235,000$135/sqft |
Source: | ||
| 2/2/2024 | Listed for sale | $235,000+30.6%$135/sqft |
Source: | ||
Public tax history
| Year | Property taxes | Tax assessment |
|---|---|---|
| 2024 | -- | $18,870 |
| 2023 | $1,384 +5.1% | $18,870 +4.5% |
| 2022 | $1,316 | $18,053 |
Find assessor info on the county website
Neighborhood: 64093
Nearby schools
GreatSchools rating
- 6/10Sterling Elementary SchoolGrades: 3-5Distance: 4.3 mi
- 4/10Warrensburg Middle SchoolGrades: 6-8Distance: 4.4 mi
- 5/10Warrensburg High SchoolGrades: 9-12Distance: 6.1 mi
Sell for more on Zillow
Get a free Zillow Showcase℠ listing and you could sell for .
$262,700
2% more+ $5,254
With Zillow Showcase(estimated)
$267,954
