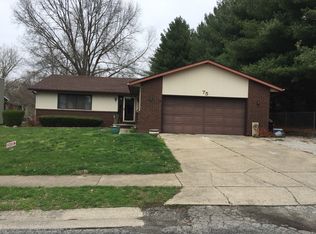Sold for $240,000 on 05/08/24
$240,000
437 N Walnut St, Rochester, IL 62563
3beds
1,535sqft
Single Family Residence, Residential
Built in ----
1 Acres Lot
$265,000 Zestimate®
$156/sqft
$1,779 Estimated rent
Home value
$265,000
$249,000 - $281,000
$1,779/mo
Zestimate® history
Loading...
Owner options
Explore your selling options
What's special
See this well located home situated on a one acre lot in popular Rochester. Features include: a wonderfully remodeled kitchen with awesome appliances (2022), beautiful hardwood flooring, newer interior paint, attractive light fixtures, fabulous window coverings, a full basement for possible additional living space & storage, & much more. Other amenities include: a lovely screened porch, a completely new professionally installed driveway (2023), an attached 1 car garage (insulated & drywalled), a detached 2 car garage (new roof & side door in 2022), new wood deck (2022), & a mini split A/C unit was added to the main floor (2023). The list of improvements goes on an on! You will love the parklike yard with lots of wood privacy fencing (2022), an amazing stone patio (2022), & tasteful landscaping. The appliances will stay. This home is one of the best in its price range, & offers the Rochester Schools too. Pre-inspected, & being sold "as reported".
Zillow last checked: 8 hours ago
Listing updated: May 09, 2024 at 01:13pm
Listed by:
Jeff Lochbaum Mobl:217-341-2800,
The Real Estate Group, Inc.
Bought with:
Kyle T Killebrew, 475109198
The Real Estate Group, Inc.
Source: RMLS Alliance,MLS#: CA1027910 Originating MLS: Capital Area Association of Realtors
Originating MLS: Capital Area Association of Realtors

Facts & features
Interior
Bedrooms & bathrooms
- Bedrooms: 3
- Bathrooms: 2
- Full bathrooms: 1
- 1/2 bathrooms: 1
Bedroom 1
- Level: Upper
- Dimensions: 18ft 1in x 11ft 1in
Bedroom 2
- Level: Upper
- Dimensions: 14ft 1in x 10ft 0in
Bedroom 3
- Level: Upper
- Dimensions: 11ft 2in x 11ft 1in
Other
- Level: Main
- Dimensions: 12ft 1in x 10ft 4in
Other
- Area: 0
Additional room
- Description: Screened Porch
- Level: Main
- Dimensions: 9ft 8in x 16ft 1in
Kitchen
- Level: Main
- Dimensions: 14ft 11in x 10ft 4in
Living room
- Level: Main
- Dimensions: 23ft 5in x 12ft 6in
Main level
- Area: 779
Upper level
- Area: 756
Heating
- Hot Water
Cooling
- Central Air
Appliances
- Included: Dishwasher, Dryer, Microwave, Range, Refrigerator, Washer
Features
- Basement: Full,Unfinished
- Number of fireplaces: 1
- Fireplace features: Decorative, Living Room
Interior area
- Total structure area: 1,535
- Total interior livable area: 1,535 sqft
Property
Parking
- Total spaces: 3
- Parking features: Attached, Detached
- Attached garage spaces: 3
Features
- Patio & porch: Deck, Patio, Screened
Lot
- Size: 1 Acres
- Dimensions: 132 x 330 x 143 x 330
- Features: Level
Details
- Parcel number: 23160226005
- Other equipment: Radon Mitigation System
Construction
Type & style
- Home type: SingleFamily
- Property subtype: Single Family Residence, Residential
Materials
- Vinyl Siding
- Foundation: Concrete Perimeter
- Roof: Other,Shingle
Condition
- New construction: No
Utilities & green energy
- Sewer: Public Sewer
- Water: Public
Community & neighborhood
Location
- Region: Rochester
- Subdivision: None
Price history
| Date | Event | Price |
|---|---|---|
| 5/8/2024 | Sold | $240,000+0%$156/sqft |
Source: | ||
| 4/7/2024 | Pending sale | $239,950$156/sqft |
Source: | ||
| 4/4/2024 | Price change | $239,950-2%$156/sqft |
Source: | ||
| 3/24/2024 | Price change | $244,900-2%$160/sqft |
Source: | ||
| 3/21/2024 | Listed for sale | $249,900+19%$163/sqft |
Source: | ||
Public tax history
| Year | Property taxes | Tax assessment |
|---|---|---|
| 2024 | $4,863 +1.8% | $68,636 +5.3% |
| 2023 | $4,778 +3.7% | $65,193 +5.6% |
| 2022 | $4,609 +4% | $61,730 +4.2% |
Find assessor info on the county website
Neighborhood: 62563
Nearby schools
GreatSchools rating
- 6/10Rochester Elementary 2-3Grades: 2-3Distance: 0.6 mi
- 6/10Rochester Jr High SchoolGrades: 7-8Distance: 0.3 mi
- 8/10Rochester High SchoolGrades: 9-12Distance: 0.3 mi

Get pre-qualified for a loan
At Zillow Home Loans, we can pre-qualify you in as little as 5 minutes with no impact to your credit score.An equal housing lender. NMLS #10287.
