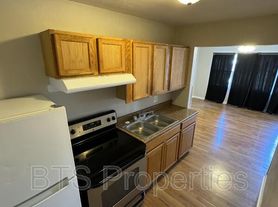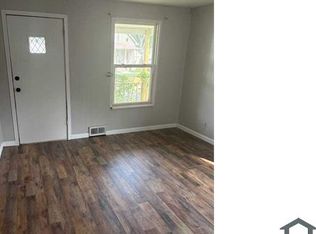Fully Renovated & Furnished Home with private parking Move-In Ready in Canton, IL
Welcome to 437 N 8th Ave, a beautifully renovated and fully furnished single-family home located in a quiet, tree-lined neighborhood of Canton, Illinois.
This charming property has been thoughtfully updated throughout combining modern style, comfort, and convenience. With a covered carport, front porch, and a private backyard, it's the perfect move-in-ready home!
Home Highlights
- 2 Bedrooms | 1 Bathroom
- Fully Furnished includes all furniture, decor, and kitchenware
- Completely Renovated new flooring, paint, lighting, and fixtures
- Covered Carport + Detached Garage/Storage
- Private Backyard & Front Porch
- LED Lighting + Modern Finishes Throughout
- In-Unit Washer & Dryer
- 40" TV Included
- Convenient to parks, downtown, shops, cinema, swimming pool and school district.
Inside the Home
Living Room:
Bright, cozy, and modern featuring a comfortable sofa, flat-screen TV, stylish floor lamps, and wall decor.
Dining Area:
Spacious table with four cushioned chairs on wheels ideal for meals or working from home.
Kitchen:
Beautifully updated kitchen with sleek black-marble countertops, LED under-cabinet lighting, and a large center island with two bar stools.
Includes stove, refrigerator, microwave, and fully stocked kitchenware and dishes.
Bedrooms:
Two well-appointed bedrooms, each furnished with a queen-size bed, mattress, bedside tables, lamps, and tasteful artwork.
Bathroom:
Modern and clean, with gray tile, a full bathtub/shower combo, and a new vanity with bright lighting.
Outdoor Space
Relax on your charming front porch perfect for morning coffee or evening sunsets.
The private backyard offers plenty of green space for outdoor activities, while the carport and detached garage provide covered parking and extra storage.
Location
Situated in a peaceful, family-friendly neighborhood, this home is close to everything Canton has to offer:
- Just minutes from Downtown Canton's restaurants, shops, and local cafes
- Near Graham Hospital, Spoon River College, and Canton High School
- Big Creek Park and Wallace Park are nearby for walking trails, picnics, and recreation
- Quick access to Route 9 and US-24 only 30 minutes to Peoria
Enjoy the best of small-town living with the convenience of nearby city amenities!
Included Furniture & Amenities:
- Stove, Refrigerator & Microwave (new fridge and stove, color: black, see last photo)
- Washer & Dryer
- Bar Stools
- Sofa & Coffee Table
- Dining Table & 4 Chairs
- 2 Queen Beds
- 40" TV
- Kitchenware & Dishes
- Covered Carport
- Front Porch Seating
Rental Details
Lease Term: short-medium-long
- Short term [0-1 month]: $ Upon request
- Medium term [1-12 months]: $2,000/month
- Long term [over 12 months]: $1,350/month
Security Deposit: $1,500
Small pets allowed
Non-smoking in-house
Respect your neighbors
House for rent
Accepts Zillow applications
$1,350/mo
437 N 8th Ave, Canton, IL 61520
2beds
690sqft
Price may not include required fees and charges.
Single family residence
Available Tue Jan 6 2026
Cats, small dogs OK
Central air
In unit laundry
Detached parking
Forced air
What's special
Modern finishesTwo well-appointed bedroomsPrivate parkingIn-unit washer and dryerPrivate backyardBeautifully updated kitchenCharming front porch
- 11 days |
- -- |
- -- |
Travel times
Facts & features
Interior
Bedrooms & bathrooms
- Bedrooms: 2
- Bathrooms: 1
- Full bathrooms: 1
Heating
- Forced Air
Cooling
- Central Air
Appliances
- Included: Dishwasher, Dryer, Freezer, Microwave, Oven, Refrigerator, Washer
- Laundry: In Unit
Features
- Flooring: Hardwood
- Furnished: Yes
Interior area
- Total interior livable area: 690 sqft
Property
Parking
- Parking features: Detached
- Details: Contact manager
Accessibility
- Accessibility features: Disabled access
Features
- Exterior features: Bicycle storage, Heating system: Forced Air, Video-tour available upon request
Details
- Parcel number: 090826135008
Construction
Type & style
- Home type: SingleFamily
- Property subtype: Single Family Residence
Community & HOA
Location
- Region: Canton
Financial & listing details
- Lease term: 1 Month
Price history
| Date | Event | Price |
|---|---|---|
| 11/1/2025 | Price change | $1,350+3.8%$2/sqft |
Source: Zillow Rentals | ||
| 10/14/2025 | Listed for rent | $1,300+8.3%$2/sqft |
Source: Zillow Rentals | ||
| 10/6/2025 | Listing removed | $1,200$2/sqft |
Source: Zillow Rentals | ||
| 9/18/2025 | Listing removed | $44,900$65/sqft |
Source: My State MLS #11571563 | ||
| 9/9/2025 | Listed for sale | $44,900-18.4%$65/sqft |
Source: My State MLS #11571563 | ||

