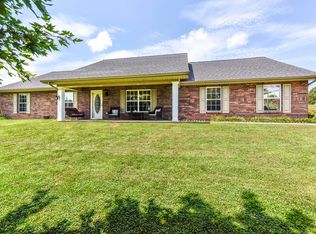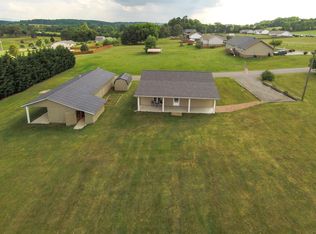THIS IS A ONE OF A KIND PROPERTY THAT INCLUDES A BEAUTIFUL BRICK HOME W/SUNROOM, INGROUND SWIMMING POOL, OVER AN ACRE OF LAND & AMAZING MOUNTAIN VIEWS! AMENITIES & UPDATES TO INCLUDE: NEWER HVAC, GREAT ROOM (W/BUILT-INS, HARDWOOD FLOORS, CROWN MOLDING, CEILING FAN & SURROUND SOUND SPEAKERS THAT REMAIN), SUNROOM (W/ORNATE TRAY CEILING, BUILT-IN FIREPLACE, CROWN MOLDING, HARDWOOD FLOORS & 2 CEILING FANS), REMODELED EAT-IN KITCHEN (W/CROWN MOLDING, RECESSED LIGHTING, BREAKFAST BAR WITH CORIAN COUNTERTOPS, PENDANT LIGHTING & TILE BACKSPLASH), MASTER BEDROOM (W/HARDWOOD FLOORS, CEILING FAN & NEWLY PAINTED GRAY WALLS), REMODELED MASTER BATH (W/NEW LIGHTING, NEW FAUCET, NEW COUNTERTOP, NEW CROWN MOLDING, NEW CERAMIC TILE FLOOR & NEWER COMMODE), 2 GUEST BRS (W/HARDWOOD FLOORING & CEILING FANS),
This property is off market, which means it's not currently listed for sale or rent on Zillow. This may be different from what's available on other websites or public sources.


