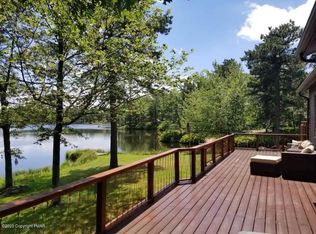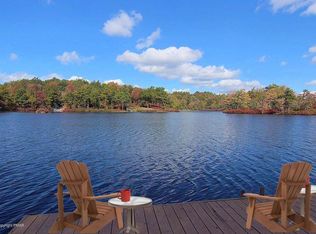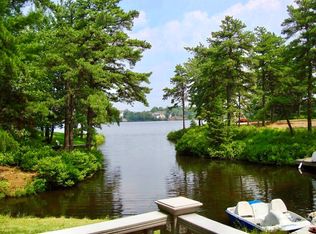Verbal Acceptance 9/19/20 LAKEFRONT! 583 ft. of Lakefront on a Peninsula sticking out into a 70 Acre Lake! The home has been used as a retreat and for short term rentals, comes furnished! The House is Custom Built using the top of the line materials, furnishings and craftsmanship throughout! Walk into the great room to find lake views from both sides of the room, large stone fireplace and log vaulted ceilings. Every room has water views to put you in awe. The large Master suite is on the first floor with a large master bath and of course views. The kitchen has marble and top of the line appliances with cabinetry that will make any chef happy. Going upstairs are two large bedrooms and a great hallway with views and extra built in sleeping areas, one of a kind.
This property is off market, which means it's not currently listed for sale or rent on Zillow. This may be different from what's available on other websites or public sources.



