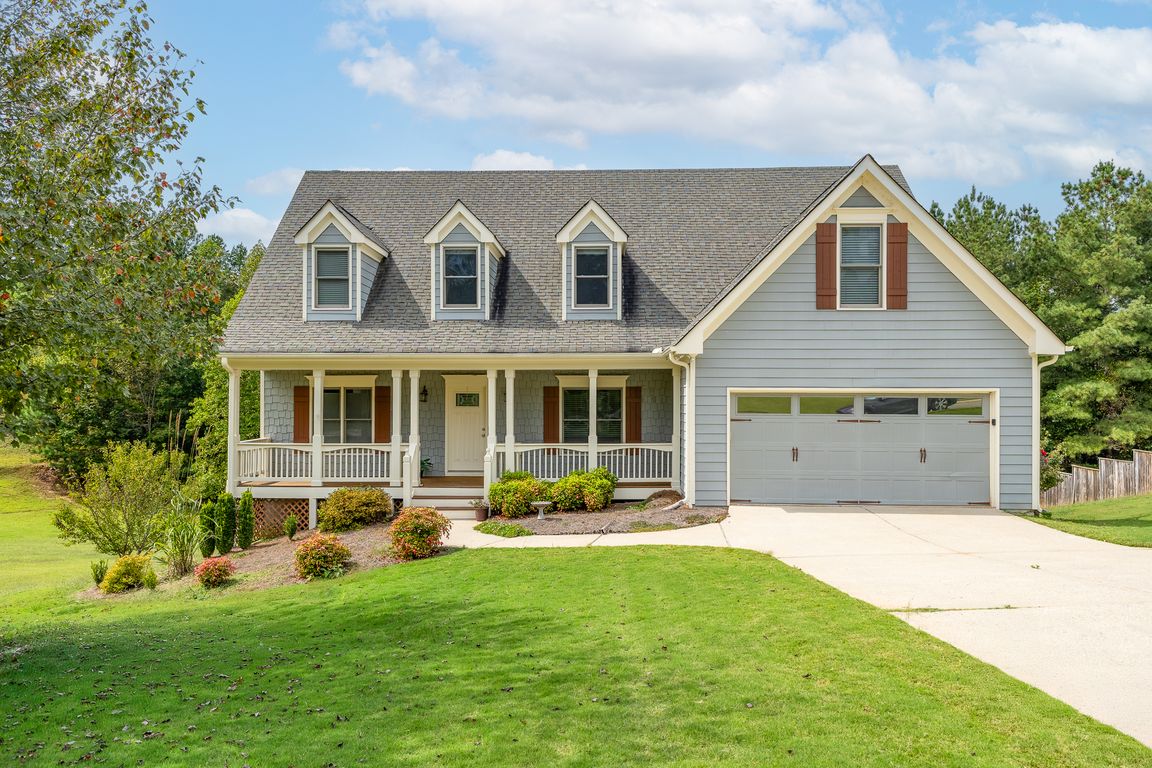
ActivePrice cut: $14.9K (10/31)
$485,000
3beds
2,045sqft
437 Morgan Ln, Dawsonville, GA 30534
3beds
2,045sqft
Single family residence, residential
Built in 2006
0.58 Acres
2 Garage spaces
$237 price/sqft
$475 annually HOA fee
What's special
Stacked-stone fireplaceSoaring ceilingsLarge backyardHome officeOpen deckLoft areaHardwood floors
Step onto the charming rocking chair front porch and into a beautifully Master on the main floor layout filled with natural light and thoughtful details. The family room features soaring ceilings, a stacked-stone fireplace, and hardwood floors—perfect for cozy nights or entertaining. The kitchen is highlighted by breakfast ...
- 51 days |
- 1,034 |
- 54 |
Source: FMLS GA,MLS#: 7653479
Travel times
Living Room
Kitchen
Primary Bedroom
Bonus Room
Basement (Unfinished)
Community
Zillow last checked: 8 hours ago
Listing updated: November 01, 2025 at 03:33pm
Listing Provided by:
Grove Homes Group,
Pure Real Estate Solutions,
David Grove,
Pure Real Estate Solutions
Source: FMLS GA,MLS#: 7653479
Facts & features
Interior
Bedrooms & bathrooms
- Bedrooms: 3
- Bathrooms: 4
- Full bathrooms: 2
- 1/2 bathrooms: 2
- Main level bathrooms: 1
- Main level bedrooms: 1
Rooms
- Room types: Bonus Room
Primary bedroom
- Features: Master on Main
- Level: Master on Main
Bedroom
- Features: Master on Main
Primary bathroom
- Features: Separate Tub/Shower, Soaking Tub
Dining room
- Features: Separate Dining Room
Kitchen
- Features: Cabinets Other, Stone Counters
Heating
- Electric
Cooling
- Central Air
Appliances
- Included: Dishwasher, Electric Range, Microwave, Refrigerator
- Laundry: Laundry Room, Mud Room
Features
- Tray Ceiling(s)
- Flooring: Carpet, Hardwood, Luxury Vinyl, Tile
- Windows: None
- Basement: Bath/Stubbed,Unfinished
- Number of fireplaces: 1
- Fireplace features: Family Room
- Common walls with other units/homes: No Common Walls
Interior area
- Total structure area: 2,045
- Total interior livable area: 2,045 sqft
- Finished area above ground: 2,045
Video & virtual tour
Property
Parking
- Total spaces: 2
- Parking features: Garage, Garage Faces Front
- Garage spaces: 2
Accessibility
- Accessibility features: None
Features
- Levels: Two
- Stories: 2
- Patio & porch: Deck, Front Porch, Screened, Side Porch
- Exterior features: Rain Gutters
- Pool features: None
- Spa features: None
- Fencing: None
- Has view: Yes
- View description: Other
- Waterfront features: None
- Body of water: None
Lot
- Size: 0.58 Acres
- Features: Back Yard, Wooded
Details
- Additional structures: None
- Parcel number: 035 255
- Other equipment: None
- Horse amenities: None
Construction
Type & style
- Home type: SingleFamily
- Architectural style: Traditional
- Property subtype: Single Family Residence, Residential
Materials
- HardiPlank Type
- Foundation: Concrete Perimeter
- Roof: Composition,Shingle
Condition
- Resale
- New construction: No
- Year built: 2006
Utilities & green energy
- Electric: None
- Sewer: Septic Tank
- Water: Public
- Utilities for property: Electricity Available, Sewer Available
Green energy
- Energy efficient items: None
- Energy generation: None
Community & HOA
Community
- Features: Homeowners Assoc, Pool, Tennis Court(s)
- Security: Smoke Detector(s)
- Subdivision: Castleberry Ridge
HOA
- Has HOA: Yes
- HOA fee: $475 annually
Location
- Region: Dawsonville
Financial & listing details
- Price per square foot: $237/sqft
- Tax assessed value: $341,326
- Annual tax amount: $1,033
- Date on market: 9/25/2025
- Cumulative days on market: 51 days
- Electric utility on property: Yes
- Road surface type: Paved