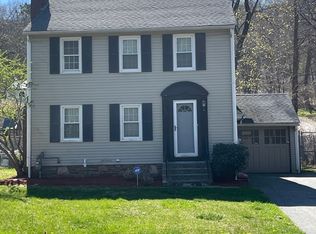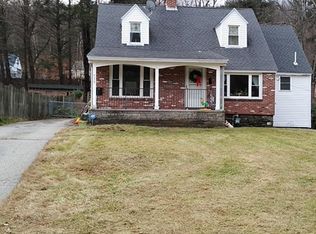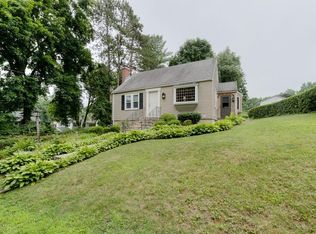This charming 3-bedroom Cape situated within one of the highly sought-after neighborhoods in the Tatnuck area awaits you! Upon entering you will be greeted by a warm & inviting sunroom where you can relax after a long day. Off the sunroom is the living rm w/ gleaming floors, tons of natural light & a beautifully updated fireplace. They say the Kitchen is the Heart of the home & wait until you see this one - spectacularly updated w/ tile backsplash, s/s appliances, quartz countertops, an island for even more prep space, plenty of white cabinets. A formal dining room and ½ bath completes the main level whereas 3 good sized bedrooms and the full bath are on the 2nd floor. The lower level offers the potential to be finished for additional living area - turn it into your perfect space. Your fenced in backyard is a place where you will enjoy spending time outdoors complete a back deck, a firepit area to warm up on these chilly fall nights & tons of space to garden or entertain!
This property is off market, which means it's not currently listed for sale or rent on Zillow. This may be different from what's available on other websites or public sources.


