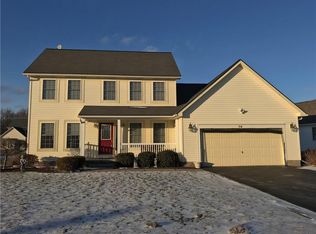Former Builder's Model Home! Just listed! First Open Sunday 1-3! Well kept! Loads of upgrades including hardwood floors, cathedral ceilings, built in appliances, granite countertops. Amazing Space! First floor office can be used as 4th bedroom. Huge finished bonus room perfect place for playroom/ hang out! First floor master with spa like master bath features whirlpool tub, separate shower, huge walk-in closet. Sideload garage w/ extra wide driveway onto Dove Tree Lane! Many, many upgrades including huge bonus room, first floor master suite built in appliances, vinyl deck, landscaping, etc. Don't miss this! Showings delayed until Saturday 3/2 at 9am.
This property is off market, which means it's not currently listed for sale or rent on Zillow. This may be different from what's available on other websites or public sources.
