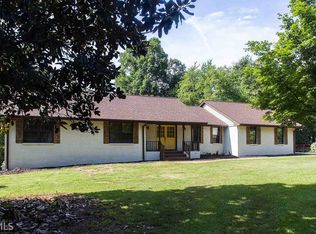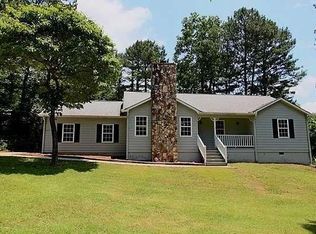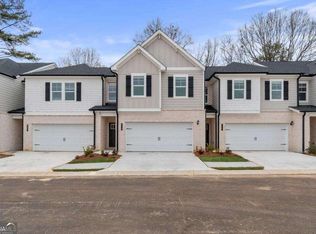Closed
$365,000
437 Mays Rd, Stockbridge, GA 30281
4beds
2,132sqft
Single Family Residence
Built in 1979
1.52 Acres Lot
$363,600 Zestimate®
$171/sqft
$2,582 Estimated rent
Home value
$363,600
$327,000 - $404,000
$2,582/mo
Zestimate® history
Loading...
Owner options
Explore your selling options
What's special
NEWLY UPDATED! Welcome to this beautifully updated 4 bedroom, 2.5 bathroom home on 1.5 acres, complete with an enclosed heated and cooled sunroom, private in-ground pool and NO HOA! When entering the front door, you are greeted with a 2 story foyer. The main level includes separate dining room, den and living room, a large half bath, as well as a huge kitchen, and separate laundry room. Upstairs you will find 4 spacious bedrooms, and 2 full bathrooms. The updates include all new LVP flooring throughout, brand new bathroom vanities, stylish painted kitchen cabinets and new granite countertops, all new paint throughout, brand new water heater, and 2 new outdoor AC units. The level backyard includes a carport and 2 outdoor storage buildings. Septic was just pumped in May 2025, and termite bond was just renewed for another year. Conveniently located to I-75 and all major shopping and restaurants. With all this home has to offer, it won't stay available long! Make this one yours!
Zillow last checked: 8 hours ago
Listing updated: August 27, 2025 at 06:12am
Listed by:
Patricia Rodriguez 678-859-6058,
RE/MAX Town & Country-Hiawassee
Bought with:
Nidia M Guzman, 296612
Virtual Properties Realty.com
Source: GAMLS,MLS#: 10536890
Facts & features
Interior
Bedrooms & bathrooms
- Bedrooms: 4
- Bathrooms: 3
- Full bathrooms: 2
- 1/2 bathrooms: 1
Dining room
- Features: Separate Room
Kitchen
- Features: Breakfast Area, Pantry, Solid Surface Counters
Heating
- Central, Electric
Cooling
- Central Air, Electric
Appliances
- Included: Cooktop, Dishwasher, Gas Water Heater, Oven, Refrigerator, Stainless Steel Appliance(s)
- Laundry: Laundry Closet, Other
Features
- Other, Entrance Foyer
- Flooring: Laminate
- Windows: Storm Window(s)
- Basement: Crawl Space,None
- Attic: Pull Down Stairs
- Has fireplace: No
Interior area
- Total structure area: 2,132
- Total interior livable area: 2,132 sqft
- Finished area above ground: 2,132
- Finished area below ground: 0
Property
Parking
- Parking features: Garage
- Has garage: Yes
Features
- Levels: Two
- Stories: 2
- Patio & porch: Porch
- Has private pool: Yes
- Pool features: In Ground
- Fencing: Back Yard,Chain Link,Fenced
Lot
- Size: 1.52 Acres
- Features: Level
Details
- Additional structures: Shed(s)
- Parcel number: S2201002000
- Special conditions: Agent/Seller Relationship
Construction
Type & style
- Home type: SingleFamily
- Architectural style: Traditional
- Property subtype: Single Family Residence
Materials
- Vinyl Siding
- Foundation: Slab
- Roof: Composition
Condition
- Resale
- New construction: No
- Year built: 1979
Utilities & green energy
- Sewer: Septic Tank
- Water: Public
- Utilities for property: Cable Available, High Speed Internet
Community & neighborhood
Community
- Community features: None
Location
- Region: Stockbridge
- Subdivision: None
Other
Other facts
- Listing agreement: Exclusive Right To Sell
- Listing terms: Cash,Conventional,FHA,VA Loan
Price history
| Date | Event | Price |
|---|---|---|
| 8/26/2025 | Sold | $365,000$171/sqft |
Source: | ||
| 7/14/2025 | Pending sale | $365,000$171/sqft |
Source: | ||
| 6/27/2025 | Price change | $365,000-2.6%$171/sqft |
Source: | ||
| 6/9/2025 | Listed for sale | $374,900$176/sqft |
Source: | ||
Public tax history
| Year | Property taxes | Tax assessment |
|---|---|---|
| 2024 | $1,159 +26.8% | $95,720 +4.6% |
| 2023 | $914 +58.6% | $91,520 +34% |
| 2022 | $576 -70.2% | $68,280 +14.6% |
Find assessor info on the county website
Neighborhood: 30281
Nearby schools
GreatSchools rating
- 5/10Cotton Indian Elementary SchoolGrades: PK-5Distance: 1.5 mi
- 2/10Stockbridge Middle SchoolGrades: 6-8Distance: 0.5 mi
- 3/10Stockbridge High SchoolGrades: 9-12Distance: 1.3 mi
Schools provided by the listing agent
- Elementary: Cotton Indian
- Middle: Stockbridge
- High: Stockbridge
Source: GAMLS. This data may not be complete. We recommend contacting the local school district to confirm school assignments for this home.
Get a cash offer in 3 minutes
Find out how much your home could sell for in as little as 3 minutes with a no-obligation cash offer.
Estimated market value$363,600
Get a cash offer in 3 minutes
Find out how much your home could sell for in as little as 3 minutes with a no-obligation cash offer.
Estimated market value
$363,600


