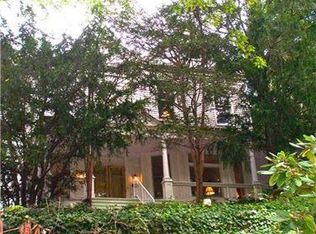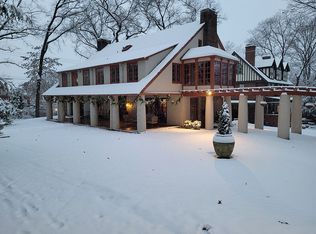Sold for $729,430 on 02/22/24
$729,430
437 Maple Ave, Pittsburgh, PA 15218
5beds
4,467sqft
Single Family Residence
Built in 1893
0.52 Acres Lot
$818,200 Zestimate®
$163/sqft
$3,327 Estimated rent
Home value
$818,200
$761,000 - $892,000
$3,327/mo
Zestimate® history
Loading...
Owner options
Explore your selling options
What's special
Truly an architectural gem. An oasis nestled on a half acre wooded lot, 437 Maple is an exquisite example of eclectic meets modern meets historic charm. A gracious collection of gorgeous rooms, one after the other, each with its own authentic period features and welcoming layout gives this home a special feel, elegant and inviting. Completely updated and meticulously cared for, this original Craftsman style home features a stately entry with classical columns, an awesome staircase with intricate carved balusters + a Palladian window. The extraordinary entry opens on the living room w/ a wood burning stove. An updated kitchen is super charming w/ a farmhouse sink + custom cabinets by design/build firm Engine House. The Primary suite has a room-size closet! Love the enchanting mudroom + garden shed. A large deck, private hot tub pavilion, secluded firepit in the midst of the parklike back yard + four garages, top off what is one of the more special properties you’ll find in Pittsburgh!
Zillow last checked: 8 hours ago
Listing updated: February 22, 2024 at 12:06pm
Listed by:
Catherine McConnell 724-933-6300,
RE/MAX SELECT REALTY
Bought with:
Cass Zielinski, RS333260
PIATT SOTHEBY'S INTERNATIONAL REALTY
Source: WPMLS,MLS#: 1634717 Originating MLS: West Penn Multi-List
Originating MLS: West Penn Multi-List
Facts & features
Interior
Bedrooms & bathrooms
- Bedrooms: 5
- Bathrooms: 3
- Full bathrooms: 3
Primary bedroom
- Level: Upper
- Dimensions: 12x17
Bedroom 2
- Level: Upper
- Dimensions: 12x13
Bedroom 3
- Level: Upper
- Dimensions: 13x17
Bedroom 4
- Level: Upper
- Dimensions: 16x18
Bedroom 5
- Level: Upper
- Dimensions: 16x17
Bonus room
- Level: Upper
- Dimensions: 9x22
Bonus room
- Level: Main
Den
- Level: Main
- Dimensions: 10x13
Dining room
- Level: Main
- Dimensions: 13x16
Entry foyer
- Level: Main
- Dimensions: 7x24
Game room
- Level: Upper
- Dimensions: 16x19
Kitchen
- Level: Main
- Dimensions: 12x18
Living room
- Level: Main
- Dimensions: 13x16
Heating
- Gas, Hot Water
Cooling
- Central Air
Appliances
- Included: Some Gas Appliances, Convection Oven, Dryer, Dishwasher, Disposal, Microwave, Refrigerator, Stove, Washer
Features
- Hot Tub/Spa, Window Treatments
- Flooring: Carpet, Ceramic Tile, Hardwood
- Windows: Window Treatments
- Basement: Walk-Up Access
- Number of fireplaces: 5
Interior area
- Total structure area: 4,467
- Total interior livable area: 4,467 sqft
Property
Parking
- Total spaces: 4
- Parking features: Detached, Garage, Garage Door Opener
- Has garage: Yes
Features
- Levels: Three Or More
- Stories: 3
- Pool features: None
- Has spa: Yes
- Spa features: Hot Tub
Lot
- Size: 0.52 Acres
- Dimensions: 75 x 300
Details
- Parcel number: 0234F00055000000
Construction
Type & style
- Home type: SingleFamily
- Architectural style: Bungalow,Three Story
- Property subtype: Single Family Residence
Materials
- Frame
- Roof: Slate
Condition
- Resale
- Year built: 1893
Utilities & green energy
- Sewer: Public Sewer
- Water: Public
Community & neighborhood
Community
- Community features: Public Transportation
Location
- Region: Pittsburgh
Price history
| Date | Event | Price |
|---|---|---|
| 2/22/2024 | Sold | $729,430-9.9%$163/sqft |
Source: | ||
| 12/22/2023 | Contingent | $810,000$181/sqft |
Source: | ||
| 12/7/2023 | Listed for sale | $810,000+58.5%$181/sqft |
Source: | ||
| 2/17/2017 | Sold | $511,000+2.4%$114/sqft |
Source: | ||
| 1/3/2017 | Pending sale | $499,000$112/sqft |
Source: KELLER WILLIAMS REALTY #1248413 | ||
Public tax history
| Year | Property taxes | Tax assessment |
|---|---|---|
| 2025 | $17,138 +4.1% | $428,600 |
| 2024 | $16,465 +712.2% | $428,600 |
| 2023 | $2,027 | $428,600 |
Find assessor info on the county website
Neighborhood: Edgewood
Nearby schools
GreatSchools rating
- 5/10Edgewood El SchoolGrades: PK-5Distance: 0.3 mi
- 2/10DICKSON PREP STEAM ACADEMYGrades: 6-8Distance: 1 mi
- 2/10Woodland Hills Senior High SchoolGrades: 9-12Distance: 1.2 mi
Schools provided by the listing agent
- District: Woodland Hills
Source: WPMLS. This data may not be complete. We recommend contacting the local school district to confirm school assignments for this home.

Get pre-qualified for a loan
At Zillow Home Loans, we can pre-qualify you in as little as 5 minutes with no impact to your credit score.An equal housing lender. NMLS #10287.

