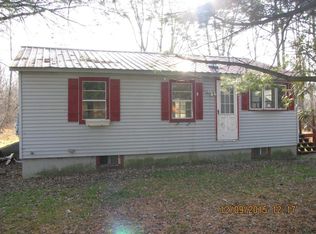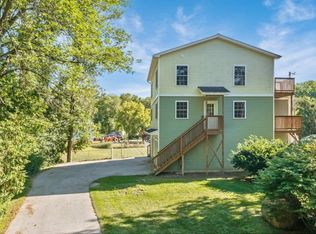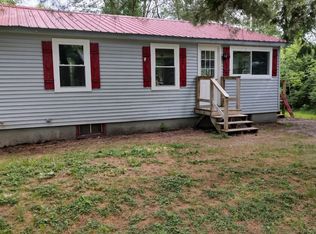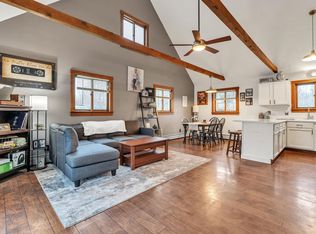Own your home with rental income to help pay your expenses! This brand new duplex is energy efficient with top of the line features. First unit 2 bedroom 1 ½ baths. Tile floors in the great room, granite countertops, stainless steel appliances, and front deck with views towards the lake. Second floor master with Juliette balcony with lake views. Second bedroom and tiled bath. Lower level with utility room, laundry, and one-car garage. Second identical unit has 1 bedroom 1 ½ baths and a second floor den. One-car garage under each unit. Large yard, brand new mound, drilled well, paved drive, and beach rights for the fisherman!
This property is off market, which means it's not currently listed for sale or rent on Zillow. This may be different from what's available on other websites or public sources.




