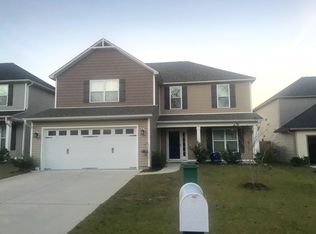Lincoln plan by Stevens Fine Homes offers 3 bedrooms, 2 1/2 baths, 2 car-garage, front porch and rear patio. Home features formal dining room, open kitchen with breakfast bar and spacious great room. Upstairs are three bedrooms, two full baths and a versatile loft area. Home is Stevens Energy Wise constructed for greater energy efficiency and savings.
This property is off market, which means it's not currently listed for sale or rent on Zillow. This may be different from what's available on other websites or public sources.


