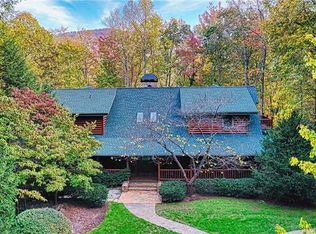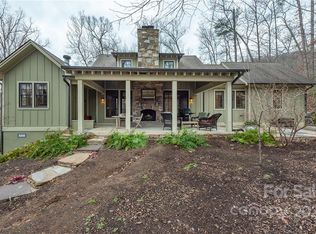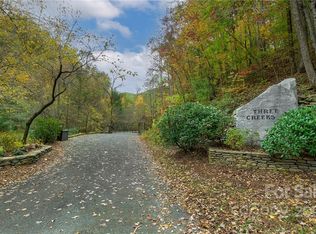You have found your mountain sanctuary. This lodge style log home defines rustic elegance with four master suites, soaring 20-foot Great Room, hardwood floors, beautiful gourmet kitchen with stainless steel appliances, granite counters, and massive stone fireplaces. There is plenty of bonus space that could be used as extra bedrooms. Exterior features include a lavish state-of-the-art outdoor kitchen, covered stone patio with fireplace, hot tub, and over-sized three car garage with additional guest quarters above. Enjoy the spectacular waterfall and library cabin as well as an abundance of lush fruit trees inside this gated community. Whether entertaining friends or a quiet family gathering, this captivating retreat provides abundant space for everyone to enjoy the wonderful mountain life!
This property is off market, which means it's not currently listed for sale or rent on Zillow. This may be different from what's available on other websites or public sources.



