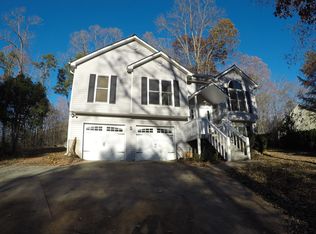Closed
$435,000
437 Jewell Slaton Rd, Dawsonville, GA 30534
4beds
1,999sqft
Single Family Residence
Built in 1997
1.17 Acres Lot
$434,400 Zestimate®
$218/sqft
$2,175 Estimated rent
Home value
$434,400
$361,000 - $521,000
$2,175/mo
Zestimate® history
Loading...
Owner options
Explore your selling options
What's special
Welcome to your outdoor entertainment dreams, where indoor comfort meets unforgettable outdoor living. Nestled on over 1 acre with no HOA, this home is ideally situated between Dawsonville and Cumming, offering both convenience and serenity. Step outside to enjoy the ultimate backyard setup: a large deck (partially covered), a grilling gazebo, fully fenced yard, and an extra paved firepit area. There's even storage space under the deck to keep everything organized and out of sight. Inside, you're welcomed by a grand two-way staircase leading to the living room with vaulted ceilings and a cozy fireplace. The kitchen is a showstopper with updated countertops, white cabinetry, a custom shiplap ceiling, and a breakfast nook that flows seamlessly into the dining room with large windows and double doors lead to the covered porch, blending indoor and outdoor living. The main level includes a spacious primary suite with custom sliding barn doors, double vanity, soaking tub, and separate shower. Two secondary bedrooms and an updated full bathroom with new flooring and vanity complete the upstairs. Downstairs, you'll find a custom mudroom perfectly placed between the two-car garage and oversized laundry room, which features a utility sink, deep freezer, and ample storage space. This level also includes another full bathroom, one bedroom, and a versatile bonus room- ideal as a guest room, media space, office, or storage. Words can only do so much-this home needs to be experienced in person. Schedule your private tour today and imagine the lifestyle waiting for you here!
Zillow last checked: 8 hours ago
Listing updated: July 08, 2025 at 10:10am
Listed by:
Christina K Moore 678-522-5108,
Century 21 Results,
Go with Joe and Co 678-314-6494,
Century 21 Results
Bought with:
Go with Joe and Co, 377113
Century 21 Results
Source: GAMLS,MLS#: 10537532
Facts & features
Interior
Bedrooms & bathrooms
- Bedrooms: 4
- Bathrooms: 3
- Full bathrooms: 3
- Main level bathrooms: 2
- Main level bedrooms: 3
Dining room
- Features: Separate Room
Kitchen
- Features: Pantry
Heating
- Central
Cooling
- Ceiling Fan(s), Central Air
Appliances
- Included: Dishwasher, Dryer, Microwave, Refrigerator, Washer
- Laundry: In Basement
Features
- Double Vanity, In-Law Floorplan, Master On Main Level
- Flooring: Hardwood
- Windows: Double Pane Windows
- Basement: Finished,Full
- Number of fireplaces: 1
- Fireplace features: Factory Built, Family Room, Gas Log
- Common walls with other units/homes: No Common Walls
Interior area
- Total structure area: 1,999
- Total interior livable area: 1,999 sqft
- Finished area above ground: 1,999
- Finished area below ground: 0
Property
Parking
- Total spaces: 2
- Parking features: Basement, Garage, Garage Door Opener, Parking Pad, RV/Boat Parking
- Has attached garage: Yes
- Has uncovered spaces: Yes
Features
- Levels: Multi/Split
- Patio & porch: Deck
- Fencing: Back Yard,Fenced,Privacy,Wood
- Body of water: None
Lot
- Size: 1.17 Acres
- Features: Level, Private
Details
- Parcel number: 088 131
Construction
Type & style
- Home type: SingleFamily
- Architectural style: Traditional
- Property subtype: Single Family Residence
Materials
- Vinyl Siding
- Roof: Metal
Condition
- Resale
- New construction: No
- Year built: 1997
Utilities & green energy
- Electric: 220 Volts
- Sewer: Septic Tank
- Water: Well
- Utilities for property: Electricity Available, Propane, Water Available
Green energy
- Energy efficient items: Thermostat
Community & neighborhood
Security
- Security features: Smoke Detector(s)
Community
- Community features: Boat/Camper/Van Prkg, Walk To Schools, Near Shopping
Location
- Region: Dawsonville
- Subdivision: Holts Landing
HOA & financial
HOA
- Has HOA: No
- Services included: None
Other
Other facts
- Listing agreement: Exclusive Right To Sell
- Listing terms: Cash,Conventional,FHA,VA Loan
Price history
| Date | Event | Price |
|---|---|---|
| 7/7/2025 | Sold | $435,000+3.6%$218/sqft |
Source: | ||
| 6/14/2025 | Pending sale | $420,000$210/sqft |
Source: | ||
| 6/5/2025 | Listed for sale | $420,000+59.7%$210/sqft |
Source: | ||
| 9/9/2020 | Sold | $263,000+1.2%$132/sqft |
Source: Public Record Report a problem | ||
| 8/24/2020 | Pending sale | $259,900$130/sqft |
Source: CRS Properties #6763012 Report a problem | ||
Public tax history
| Year | Property taxes | Tax assessment |
|---|---|---|
| 2024 | $2,400 -2.8% | $149,600 -1.7% |
| 2023 | $2,468 +4.7% | $152,200 +35.9% |
| 2022 | $2,357 +10.9% | $112,000 +16.8% |
Find assessor info on the county website
Neighborhood: 30534
Nearby schools
GreatSchools rating
- 5/10Riverview Elementary SchoolGrades: PK-5Distance: 0.9 mi
- 5/10Dawson County Middle SchoolGrades: 6-7Distance: 0.8 mi
- 9/10Dawson County High SchoolGrades: 10-12Distance: 4.9 mi
Schools provided by the listing agent
- Elementary: Riverview
- Middle: Dawson County
- High: Dawson County
Source: GAMLS. This data may not be complete. We recommend contacting the local school district to confirm school assignments for this home.
Get a cash offer in 3 minutes
Find out how much your home could sell for in as little as 3 minutes with a no-obligation cash offer.
Estimated market value
$434,400
