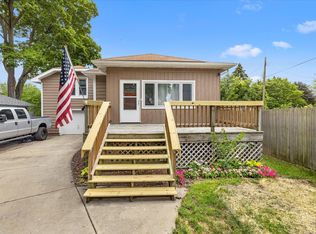Closed
$174,900
437 Harvey DRIVE, Racine, WI 53405
3beds
1,424sqft
Single Family Residence
Built in 1915
5,662.8 Square Feet Lot
$184,800 Zestimate®
$123/sqft
$1,877 Estimated rent
Home value
$184,800
$166,000 - $207,000
$1,877/mo
Zestimate® history
Loading...
Owner options
Explore your selling options
What's special
Welcome home to this cute 2 story bungalow. This 3 bed and 2 bath home is nestled in quiet neighborhood with no through streets. Large master on upper level with a large closet. Relax all year round in the sun porch. Separate dining space. Wood flooring throughout, and under carpet. Spacious bath with jetted tub and separate stand up shower. Cozy up under the natural fireplace on winter nights. Bright kitchen with a enormous butler's pantry. Lower level has another bath with space for a mancave and storage. Entertain in large backyard and fenced in yard. Swann Video Camera system included. Close to hospital. Water Heater (2020) Heat system for jetted tub (2024)
Zillow last checked: 8 hours ago
Listing updated: May 05, 2025 at 08:47am
Listed by:
Dezarrea Kindle,
NextHome Signature Group
Bought with:
Wendy Gauss
Source: WIREX MLS,MLS#: 1908434 Originating MLS: Metro MLS
Originating MLS: Metro MLS
Facts & features
Interior
Bedrooms & bathrooms
- Bedrooms: 3
- Bathrooms: 2
- Full bathrooms: 2
Primary bedroom
- Level: Upper
- Area: 180
- Dimensions: 15 x 12
Bedroom 2
- Level: Upper
- Area: 150
- Dimensions: 15 x 10
Bedroom 3
- Level: Upper
- Area: 88
- Dimensions: 11 x 8
Bathroom
- Features: Shower on Lower, Tub Only, Ceramic Tile, Whirlpool, Shower Over Tub, Shower Stall
Dining room
- Level: Main
- Area: 88
- Dimensions: 11 x 8
Kitchen
- Level: Main
- Area: 110
- Dimensions: 11 x 10
Living room
- Level: Main
- Area: 300
- Dimensions: 25 x 12
Heating
- Natural Gas, Forced Air
Cooling
- Central Air
Appliances
- Included: Dishwasher, Dryer, Freezer, Oven, Range, Refrigerator
Features
- High Speed Internet, Pantry
- Flooring: Wood or Sim.Wood Floors
- Basement: Full,Partially Finished,Sump Pump
Interior area
- Total structure area: 1,424
- Total interior livable area: 1,424 sqft
- Finished area above ground: 1,304
- Finished area below ground: 120
Property
Parking
- Total spaces: 1
- Parking features: Garage Door Opener, Detached, 1 Car
- Garage spaces: 1
Features
- Levels: Two
- Stories: 2
- Has spa: Yes
- Spa features: Bath
- Fencing: Fenced Yard
Lot
- Size: 5,662 sqft
- Features: Sidewalks
Details
- Additional structures: Garden Shed
- Parcel number: 07230000
- Zoning: Res
- Special conditions: Arms Length
Construction
Type & style
- Home type: SingleFamily
- Architectural style: Bungalow
- Property subtype: Single Family Residence
Materials
- Aluminum/Steel, Aluminum Siding
Condition
- 21+ Years
- New construction: No
- Year built: 1915
Utilities & green energy
- Sewer: Public Sewer
- Water: Public
- Utilities for property: Cable Available
Community & neighborhood
Security
- Security features: Security System
Location
- Region: Racine
- Municipality: Racine
Price history
| Date | Event | Price |
|---|---|---|
| 4/28/2025 | Sold | $174,900-12.1%$123/sqft |
Source: | ||
| 4/2/2025 | Pending sale | $199,000+13.8%$140/sqft |
Source: | ||
| 3/31/2025 | Contingent | $174,900$123/sqft |
Source: | ||
| 3/20/2025 | Listed for sale | $174,900-12.1%$123/sqft |
Source: | ||
| 3/14/2025 | Contingent | $199,000$140/sqft |
Source: | ||
Public tax history
| Year | Property taxes | Tax assessment |
|---|---|---|
| 2024 | $3,352 +6.3% | $146,700 +9.5% |
| 2023 | $3,152 +8.3% | $134,000 +9.8% |
| 2022 | $2,911 -1.6% | $122,000 +9.9% |
Find assessor info on the county website
Neighborhood: 53405
Nearby schools
GreatSchools rating
- 5/10Fratt Elementary SchoolGrades: PK-5Distance: 0.5 mi
- NAMckinley Middle SchoolGrades: 6-8Distance: 0.2 mi
- 5/10Park High SchoolGrades: 9-12Distance: 0.9 mi
Schools provided by the listing agent
- Elementary: Fratt
- Middle: Mckinley
- High: Park
- District: Racine
Source: WIREX MLS. This data may not be complete. We recommend contacting the local school district to confirm school assignments for this home.
Get pre-qualified for a loan
At Zillow Home Loans, we can pre-qualify you in as little as 5 minutes with no impact to your credit score.An equal housing lender. NMLS #10287.
Sell with ease on Zillow
Get a Zillow Showcase℠ listing at no additional cost and you could sell for —faster.
$184,800
2% more+$3,696
With Zillow Showcase(estimated)$188,496
