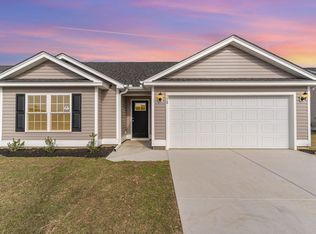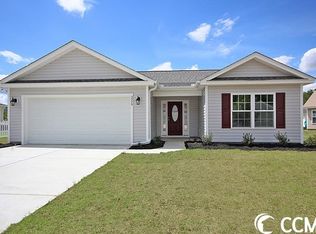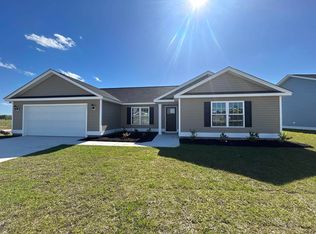Sold for $429,500 on 01/31/23
$429,500
437 Four Mile Rd., Conway, SC 29526
3beds
2,132sqft
Single Family Residence
Built in 2020
0.71 Acres Lot
$483,700 Zestimate®
$201/sqft
$2,457 Estimated rent
Home value
$483,700
$460,000 - $513,000
$2,457/mo
Zestimate® history
Loading...
Owner options
Explore your selling options
What's special
The home you have been waiting for is now available and it comes with upgrades since the builder finished! Sitting on an oversized lot, you have lots of space beyond the fence to expand on this already amazing backyard. The home itself is a split floorpan, three bedroom two bathroom, Santee model built by Beverly Homes, which includes a flex space and Carolina Room. Your living room is adorned with a custom fireplace and handmade mantle piece. All the floors in the main living area and master bedroom are LVP which also carries through in the flex room, kitchen and dining area. The Carolina room has tile and two guest bedrooms are carpeted. Both bathrooms and laundry also have tiled floors. The in-ground pool was installed along with all concrete work around the pool and off the Carolina room after closing as well as the shed, fence and glass tile backsplash in the kitchen. The home is located a short drive from downtown Conway and even shorter drive for all your daily shopping needs. Established in 1732, Conway is the perfect community to call home.
Zillow last checked: 8 hours ago
Listing updated: January 31, 2023 at 02:07pm
Listed by:
Keith McGurk Cell:843-655-1666,
RE/MAX Southern Shores
Bought with:
Karin Kinkaide, 85864
Century 21 The Harrelson Group
Source: CCAR,MLS#: 2226122
Facts & features
Interior
Bedrooms & bathrooms
- Bedrooms: 3
- Bathrooms: 2
- Full bathrooms: 2
Primary bedroom
- Features: Tray Ceiling(s), Ceiling Fan(s), Main Level Master, Walk-In Closet(s)
Primary bathroom
- Features: Dual Sinks, Separate Shower
Kitchen
- Features: Kitchen Island, Pantry, Stainless Steel Appliances, Solid Surface Counters
Living room
- Features: Fireplace, Vaulted Ceiling(s)
Other
- Features: Bedroom on Main Level, Entrance Foyer, Library
Heating
- Central, Electric, Forced Air, Propane
Cooling
- Central Air
Appliances
- Included: Dishwasher, Disposal, Microwave, Range
- Laundry: Washer Hookup
Features
- Fireplace, Window Treatments, Bedroom on Main Level, Entrance Foyer, Kitchen Island, Stainless Steel Appliances, Solid Surface Counters
- Flooring: Carpet, Luxury Vinyl, Luxury VinylPlank, Tile
- Has fireplace: Yes
Interior area
- Total structure area: 2,600
- Total interior livable area: 2,132 sqft
Property
Parking
- Total spaces: 8
- Parking features: Attached, Garage, Two Car Garage, Garage Door Opener
- Attached garage spaces: 2
Features
- Levels: One
- Stories: 1
- Patio & porch: Front Porch, Patio
- Exterior features: Fence, Patio, Storage
- Has private pool: Yes
- Pool features: Outdoor Pool, Private
Lot
- Size: 0.71 Acres
- Features: City Lot, Rectangular, Rectangular Lot
Details
- Additional parcels included: ,
- Parcel number: 32610020013
- Zoning: sf
- Special conditions: None
Construction
Type & style
- Home type: SingleFamily
- Architectural style: Traditional
- Property subtype: Single Family Residence
Materials
- Masonry, Wood Frame
- Foundation: Slab
Condition
- Resale
- Year built: 2020
Details
- Builder model: Santee
- Builder name: Beverly Homes
- Warranty included: Yes
Utilities & green energy
- Water: Public
- Utilities for property: Cable Available, Electricity Available, Phone Available, Sewer Available, Underground Utilities, Water Available
Community & neighborhood
Security
- Security features: Smoke Detector(s)
Location
- Region: Conway
- Subdivision: Heritage Estates
HOA & financial
HOA
- Has HOA: No
Other
Other facts
- Listing terms: Cash,Conventional,FHA,VA Loan
Price history
| Date | Event | Price |
|---|---|---|
| 1/31/2023 | Sold | $429,500$201/sqft |
Source: | ||
| 12/6/2022 | Listed for sale | $429,500+52.8%$201/sqft |
Source: | ||
| 10/27/2020 | Sold | $281,145$132/sqft |
Source: | ||
Public tax history
| Year | Property taxes | Tax assessment |
|---|---|---|
| 2024 | $1,687 | $434,481 +30.6% |
| 2023 | -- | $332,792 +19.1% |
| 2022 | -- | $279,370 |
Find assessor info on the county website
Neighborhood: 29526
Nearby schools
GreatSchools rating
- 5/10Homewood Elementary SchoolGrades: PK-5Distance: 2.4 mi
- 4/10Whittemore Park Middle SchoolGrades: 6-8Distance: 3.2 mi
- 5/10Conway High SchoolGrades: 9-12Distance: 2.1 mi
Schools provided by the listing agent
- Elementary: Homewood Elementary School
- Middle: Whittemore Park Middle School
- High: Conway High School
Source: CCAR. This data may not be complete. We recommend contacting the local school district to confirm school assignments for this home.

Get pre-qualified for a loan
At Zillow Home Loans, we can pre-qualify you in as little as 5 minutes with no impact to your credit score.An equal housing lender. NMLS #10287.
Sell for more on Zillow
Get a free Zillow Showcase℠ listing and you could sell for .
$483,700
2% more+ $9,674
With Zillow Showcase(estimated)
$493,374

