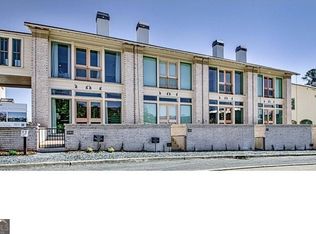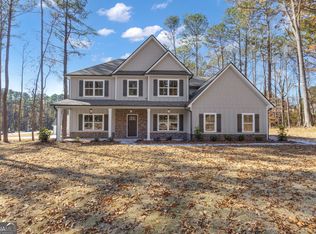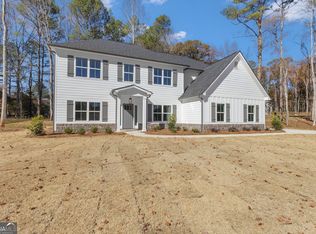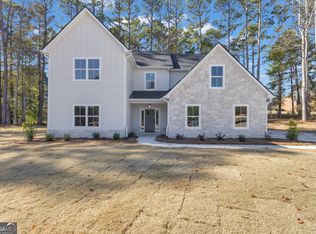Closed
$320,000
437 Forrest Ave, Fayetteville, GA 30214
4beds
2,416sqft
Single Family Residence
Built in 1965
0.93 Acres Lot
$323,200 Zestimate®
$132/sqft
$2,423 Estimated rent
Home value
$323,200
$304,000 - $343,000
$2,423/mo
Zestimate® history
Loading...
Owner options
Explore your selling options
What's special
Timeless Charm Meets Modern Convenience in Fayette County! Nestled in the heart of Fayette County and within the highly acclaimed Fabulous Fayette School System, this four-sided brick ranch offers both classic appeal and modern potential. With a full finished basement, this spacious home is ready for its new owner to make it their own! Step inside to discover an eat-in kitchen, a cozy family room with a fireplace, and formal dining and living rooms-perfect for entertaining. Spacious primary ensuite with two additional bedrooms that share a Jack-and-Jill bath. The terrace level expands the possibilities, featuring a large bedroom, full bath, laundry room, and a versatile living area with private exterior entry-ideal for guests, in-laws, or a home office. Outside, enjoy a covered patio, beautifully landscaped yard, a huge, attached carport, dog run, extra parking, plus an outbuilding with metal roof-offering space for everything from gatherings to hobbies. Conveniently located just minutes from Trilith, the new U.S. Soccer headquarters, downtown Fayetteville, shopping, and dining, this home blends peaceful suburban living with easy access to exciting amenities. Don't miss this opportunity to make it your own-schedule your showing today!
Zillow last checked: 8 hours ago
Listing updated: August 29, 2025 at 08:11am
Listed by:
Kay Fulp Kay Fulp,
BHGRE Metro Brokers
Bought with:
Cassandra Hardimon, 381948
Neighborhood Assistance Corp.
Source: GAMLS,MLS#: 10468831
Facts & features
Interior
Bedrooms & bathrooms
- Bedrooms: 4
- Bathrooms: 3
- Full bathrooms: 3
- Main level bathrooms: 2
- Main level bedrooms: 3
Dining room
- Features: Separate Room
Kitchen
- Features: Breakfast Area
Heating
- Central, Natural Gas
Cooling
- Central Air
Appliances
- Included: Dishwasher, Gas Water Heater, Oven, Microwave, Cooktop
- Laundry: In Basement
Features
- Master On Main Level
- Flooring: Hardwood
- Basement: Partial
- Number of fireplaces: 1
- Fireplace features: Family Room
Interior area
- Total structure area: 2,416
- Total interior livable area: 2,416 sqft
- Finished area above ground: 1,604
- Finished area below ground: 812
Property
Parking
- Total spaces: 4
- Parking features: Carport
- Has carport: Yes
Features
- Levels: Two
- Stories: 2
- Patio & porch: Porch, Patio
- Exterior features: Garden
Lot
- Size: 0.93 Acres
- Features: None
- Residential vegetation: Cleared, Grassed, Partially Wooded
Details
- Additional structures: Kennel/Dog Run, Outbuilding
- Parcel number: 053005005
- Special conditions: Estate Owned
Construction
Type & style
- Home type: SingleFamily
- Architectural style: Ranch
- Property subtype: Single Family Residence
Materials
- Brick, Concrete
- Foundation: Pillar/Post/Pier
- Roof: Composition
Condition
- Resale
- New construction: No
- Year built: 1965
Utilities & green energy
- Sewer: Public Sewer
- Water: Public
- Utilities for property: Cable Available, High Speed Internet, Natural Gas Available
Community & neighborhood
Security
- Security features: Security System
Community
- Community features: None
Location
- Region: Fayetteville
- Subdivision: None
HOA & financial
HOA
- Has HOA: No
- Services included: None
Other
Other facts
- Listing agreement: Exclusive Right To Sell
- Listing terms: Cash,Conventional
Price history
| Date | Event | Price |
|---|---|---|
| 8/26/2025 | Sold | $320,000-5%$132/sqft |
Source: | ||
| 7/16/2025 | Pending sale | $336,700$139/sqft |
Source: | ||
| 6/29/2025 | Listed for sale | $336,700$139/sqft |
Source: | ||
| 6/23/2025 | Pending sale | $336,700$139/sqft |
Source: | ||
| 6/3/2025 | Price change | $336,700-1.5%$139/sqft |
Source: | ||
Public tax history
| Year | Property taxes | Tax assessment |
|---|---|---|
| 2024 | $2,256 +27.7% | $127,996 +14.9% |
| 2023 | $1,767 -16% | $111,440 +4.7% |
| 2022 | $2,104 +28.9% | $106,480 +3.9% |
Find assessor info on the county website
Neighborhood: 30214
Nearby schools
GreatSchools rating
- 6/10Fayetteville Elementary SchoolGrades: PK-5Distance: 1.7 mi
- 8/10Bennett's Mill Middle SchoolGrades: 6-8Distance: 3.4 mi
- 6/10Fayette County High SchoolGrades: 9-12Distance: 1.8 mi
Schools provided by the listing agent
- Elementary: Fayetteville
- Middle: Bennetts Mill
- High: Fayette County
Source: GAMLS. This data may not be complete. We recommend contacting the local school district to confirm school assignments for this home.
Get a cash offer in 3 minutes
Find out how much your home could sell for in as little as 3 minutes with a no-obligation cash offer.
Estimated market value
$323,200



