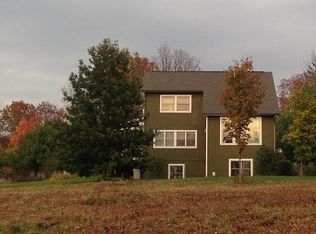Stunning and spacious custom designed home built by Jim Clark in 2004. This 3 bedroom, 2.5 bath home is a dream come true. You enter into an open foyer that leads into a bright, oversized living room that opens to an expansive kitchen with corian countertops, walk-in pantry, and stainless steel appliances, convection oven. This kitchen has plenty of room to cook and entertain. There is a grand master bedroom with en-suite bathroom complete with soaking tub. There are two more bedrooms, one with an en-suite. There is an extra large bonus room with lots of potential uses over the oversized three-bay garage. This house is complete with heated Brazilian cherry floors though out and doors that lead out onto a new stone patio with fireplace. The land has a barn with electric and a sugar shack, wood shed, and even 1 acre of Christmas trees! No lack of space with 3,400 sq ft of finished space and 3,000 sq ft of walkout basement space all roughed out ready to finish. Amazing views and sunsets!
This property is off market, which means it's not currently listed for sale or rent on Zillow. This may be different from what's available on other websites or public sources.
