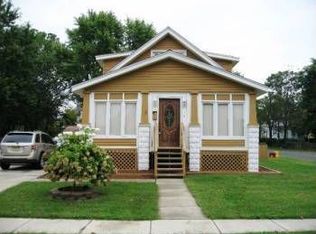Sold for $225,000 on 04/07/23
$225,000
437 E Maple Ave, Lindenwold, NJ 08021
3beds
1,118sqft
Single Family Residence
Built in 1900
3,899 Square Feet Lot
$270,500 Zestimate®
$201/sqft
$2,384 Estimated rent
Home value
$270,500
$257,000 - $284,000
$2,384/mo
Zestimate® history
Loading...
Owner options
Explore your selling options
What's special
Welcome home to beautifully renovated 437 E Maple Avenue. Enter the front door through large wrap around porch, where to your left is the living room. The first floor features new vinyl plank flooring throughout with a fresh coat of paint, recessed lights and new baseboards throughout the home. Continue into the kitchen with Whirlpool appliances with tile backsplash above all cabinets, followed by the first floor powder room with new vanity and toilet. First floor bedroom with closet is accessed to the right of the front door next to the basement door. From the living room the stairs can be accessed, where the remainder of the second floor has had carpet freshly installed. The second floor features two bedrooms, both with closets and plenty of natural light along with a brand new second floor bathroom. Between the two upstairs bedrooms is the office/flex room which has access to the attic. The attic features plenty of storage, in addition to the newly painted basement. Freshly painted exterior. All brand new: boiler, central air conditioning, electrical, plumbing, hot water heater, roof, sidewalk and driveway done under Lindenwold Borough permits. Minutes from major highways for easy access to Philadelphia, I-95, as well as PATCO Lindenwold Station.
Zillow last checked: 8 hours ago
Listing updated: April 08, 2023 at 02:57am
Listed by:
Chris Carr 855-885-4663,
HomeZu
Bought with:
NON MEMBER
Non Subscribing Office
Source: Bright MLS,MLS#: NJCD2043298
Facts & features
Interior
Bedrooms & bathrooms
- Bedrooms: 3
- Bathrooms: 2
- Full bathrooms: 1
- 1/2 bathrooms: 1
- Main level bathrooms: 1
- Main level bedrooms: 1
Basement
- Area: 0
Heating
- Forced Air, Natural Gas
Cooling
- Central Air, Natural Gas
Appliances
- Included: Microwave, Built-In Range, Dishwasher, Refrigerator, Gas Water Heater
Features
- Attic, Ceiling Fan(s), Recessed Lighting
- Flooring: Carpet, Ceramic Tile, Tile/Brick, Vinyl
- Basement: Full
- Has fireplace: No
Interior area
- Total structure area: 1,118
- Total interior livable area: 1,118 sqft
- Finished area above ground: 1,118
- Finished area below ground: 0
Property
Parking
- Parking features: On Street
- Has uncovered spaces: Yes
Accessibility
- Accessibility features: None
Features
- Levels: Two
- Stories: 2
- Pool features: None
- Frontage length: Road Frontage: 26
Lot
- Size: 3,899 sqft
- Dimensions: 26.00 x 150.00
Details
- Additional structures: Above Grade, Below Grade
- Parcel number: 220009400009 01
- Zoning: RESIDENTIAL
- Special conditions: Standard
Construction
Type & style
- Home type: SingleFamily
- Architectural style: Other
- Property subtype: Single Family Residence
- Attached to another structure: Yes
Materials
- Frame
- Foundation: Concrete Perimeter
Condition
- Excellent,Very Good
- New construction: No
- Year built: 1900
Utilities & green energy
- Sewer: Public Sewer
- Water: Public
Community & neighborhood
Location
- Region: Lindenwold
- Subdivision: None Available
- Municipality: LINDENWOLD BORO
Other
Other facts
- Listing agreement: Exclusive Agency
- Listing terms: Cash,Conventional,FHA,VA Loan
- Ownership: Fee Simple
Price history
| Date | Event | Price |
|---|---|---|
| 4/7/2023 | Sold | $225,000-2.2%$201/sqft |
Source: | ||
| 3/6/2023 | Pending sale | $230,000$206/sqft |
Source: | ||
| 3/3/2023 | Price change | $230,000+2.2%$206/sqft |
Source: | ||
| 3/3/2023 | Pending sale | $225,000$201/sqft |
Source: | ||
| 2/28/2023 | Listed for sale | $225,000+200%$201/sqft |
Source: | ||
Public tax history
| Year | Property taxes | Tax assessment |
|---|---|---|
| 2025 | $5,639 | $118,900 |
| 2024 | $5,639 +45.6% | $118,900 +52.6% |
| 2023 | $3,873 +0.1% | $77,900 |
Find assessor info on the county website
Neighborhood: 08021
Nearby schools
GreatSchools rating
- 3/10Lindenwold Number 4 Elementary SchoolGrades: K-4Distance: 0.7 mi
- 2/10Lindenwold Middle SchoolGrades: 5-8Distance: 0.7 mi
- 1/10Lindenwold High SchoolGrades: 9-12Distance: 0.8 mi
Schools provided by the listing agent
- District: Lindenwold Borough Public Schools
Source: Bright MLS. This data may not be complete. We recommend contacting the local school district to confirm school assignments for this home.

Get pre-qualified for a loan
At Zillow Home Loans, we can pre-qualify you in as little as 5 minutes with no impact to your credit score.An equal housing lender. NMLS #10287.
Sell for more on Zillow
Get a free Zillow Showcase℠ listing and you could sell for .
$270,500
2% more+ $5,410
With Zillow Showcase(estimated)
$275,910