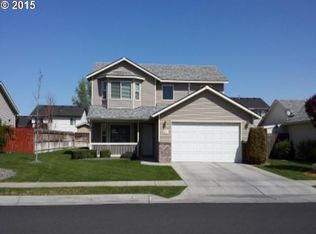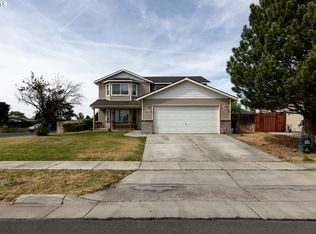Room for everyone in this 4 bedroom 4 bathroom home complete with 2 master suites. The addition of the newer master suite comes with a large walk in closet, granite counter on double sink vanity and french doors. Recently updated kitchen newer counter tops and back splash & a custom cabinet w/pantry. stainless appliances and laminate flooring in great room Living room and a family room. Deck, fruit trees & a corner vineyard. Back deck. RV parking.
This property is off market, which means it's not currently listed for sale or rent on Zillow. This may be different from what's available on other websites or public sources.


