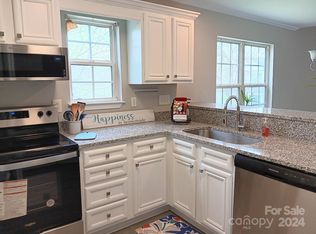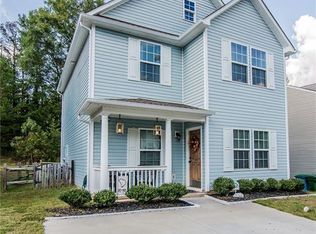Closed
$311,500
437 Danielle Way, Fort Mill, SC 29715
3beds
1,380sqft
Single Family Residence
Built in 2013
0.09 Acres Lot
$-- Zestimate®
$226/sqft
$1,836 Estimated rent
Home value
Not available
Estimated sales range
Not available
$1,836/mo
Zestimate® history
Loading...
Owner options
Explore your selling options
What's special
Don't miss this home with a bright and open main level featuring a spacious living area, dining space, and a well-equipped kitchen complete with a pantry for added storage. Upstairs, the vaulted primary suite offers a peaceful retreat with a generous walk-in closet and a private en-suite bath. Two additional bedrooms and a full bath provide plenty of space for family, guests, or a home office. Additional highlights include a convenient half bath on the main level, a dedicated laundry area, and a single-car garage for secure parking and extra storage. Enjoy close proximity to shopping, dining, and entertainment, as well as easy access to I-77 for a quick commute to Charlotte and surrounding areas.
Zillow last checked: 8 hours ago
Listing updated: September 24, 2025 at 02:08pm
Listing Provided by:
Julie Colquitt DispositionsNC@sylvanre.com,
Sylvan Realty
Bought with:
Margaret House
Hawkins Realty Inc.
Source: Canopy MLS as distributed by MLS GRID,MLS#: 4275030
Facts & features
Interior
Bedrooms & bathrooms
- Bedrooms: 3
- Bathrooms: 3
- Full bathrooms: 2
- 1/2 bathrooms: 1
Primary bedroom
- Level: Upper
Bathroom full
- Level: Upper
Bathroom half
- Level: Main
Kitchen
- Level: Main
Living room
- Level: Main
Heating
- Forced Air
Cooling
- Central Air
Appliances
- Included: Dishwasher, Electric Oven, Electric Range, Microwave, Refrigerator
- Laundry: Main Level
Features
- Has basement: No
Interior area
- Total structure area: 1,380
- Total interior livable area: 1,380 sqft
- Finished area above ground: 1,380
- Finished area below ground: 0
Property
Parking
- Total spaces: 3
- Parking features: Driveway, Garage on Main Level
- Garage spaces: 1
- Uncovered spaces: 2
Features
- Levels: Two
- Stories: 2
Lot
- Size: 0.09 Acres
Details
- Parcel number: 0202602057
- Zoning: RES
- Special conditions: Standard
Construction
Type & style
- Home type: SingleFamily
- Property subtype: Single Family Residence
Materials
- Vinyl
- Foundation: Slab
Condition
- New construction: No
- Year built: 2013
Utilities & green energy
- Sewer: Public Sewer
- Water: City
Community & neighborhood
Location
- Region: Fort Mill
- Subdivision: Huntington Place
Other
Other facts
- Road surface type: Concrete, Paved
Price history
| Date | Event | Price |
|---|---|---|
| 9/24/2025 | Sold | $311,500+2.1%$226/sqft |
Source: | ||
| 8/21/2025 | Pending sale | $305,000$221/sqft |
Source: | ||
| 8/4/2025 | Price change | $305,000-14.1%$221/sqft |
Source: | ||
| 6/25/2025 | Listed for sale | $355,000-2.7%$257/sqft |
Source: | ||
| 5/14/2024 | Listing removed | -- |
Source: Zillow Rentals | ||
Public tax history
| Year | Property taxes | Tax assessment |
|---|---|---|
| 2016 | $38 | $4,920 |
| 2014 | $38 | $4,920 +3.8% |
| 2013 | $38 | $4,740 +359.3% |
Find assessor info on the county website
Neighborhood: 29715
Nearby schools
GreatSchools rating
- 5/10Fort Mill Elementary SchoolGrades: PK-5Distance: 1.5 mi
- 9/10Fort Mill Middle SchoolGrades: 6-8Distance: 1.6 mi
- 9/10Catawba Ridge High SchoolGrades: 9-12Distance: 1.7 mi
Schools provided by the listing agent
- Elementary: Fort Mill
- Middle: Fort Mill
- High: Catawba Ridge
Source: Canopy MLS as distributed by MLS GRID. This data may not be complete. We recommend contacting the local school district to confirm school assignments for this home.

Get pre-qualified for a loan
At Zillow Home Loans, we can pre-qualify you in as little as 5 minutes with no impact to your credit score.An equal housing lender. NMLS #10287.

