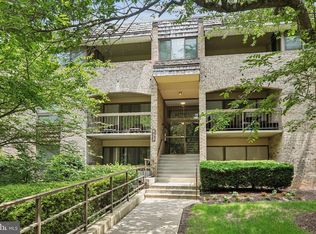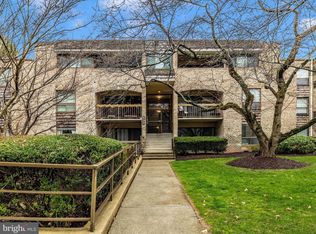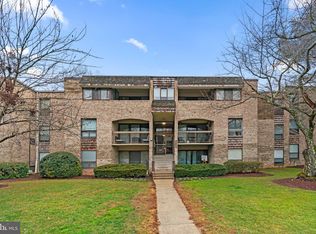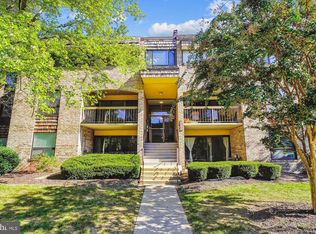Sold for $280,000 on 05/30/25
$280,000
437 Christopher Ave #118, Gaithersburg, MD 20879
3beds
1,278sqft
Condominium
Built in 1975
-- sqft lot
$278,200 Zestimate®
$219/sqft
$2,311 Estimated rent
Home value
$278,200
$256,000 - $303,000
$2,311/mo
Zestimate® history
Loading...
Owner options
Explore your selling options
What's special
Welcome home to this beautifully updated, spacious 3-bedroom, 2-bath condo offering 1,278 square feet of stylish, move-in ready living! Located on the second floor in a secured building with just three easy steps to access, this home offers the perfect blend of comfort and convenience. Enjoy peaceful mornings and relaxing evenings on your private balcony overlooking trees, wildlife, and nature. It's like living in your very own treehouse! Inside, you'll love the wide-open floor plan with luxury vinyl plank flooring, recessed lighting, new carpet, and an oversized kitchen featuring white cabinetry, upgraded countertops, a pantry, breakfast area, and brand new stainless steel appliances. The kitchen also includes in-unit laundry for added ease. The primary suite is a true retreat with oversized windows overlooking the woods, a walk-in closet, and a fully renovated ensuite bath with a custom shower niche and heat/fan combo. The second full bath has also been beautifully updated. Additional features include updated vinyl windows by Thompson Creek, a 2024 hot water heater, 2020 HVAC, and a 5x5 storage unit that conveys with the unit. The building roof was replaced in May 2025. Ample parking, gorgeous custom drapes, and a condo fee that covers water, common area maintenance, and master insurance make this home a must-see. Immediate occupancy available – don’t miss it!
Zillow last checked: 11 hours ago
Listing updated: May 31, 2025 at 09:03am
Listed by:
Charlotte Savoy 443-212-8969,
The KW Collective,
Listing Team: The Savoy Team At The Kw Collective
Bought with:
Deborah Kaya
RE/MAX Realty Centre, Inc.
Source: Bright MLS,MLS#: MDMC2174236
Facts & features
Interior
Bedrooms & bathrooms
- Bedrooms: 3
- Bathrooms: 2
- Full bathrooms: 2
- Main level bathrooms: 2
- Main level bedrooms: 3
Primary bedroom
- Level: Main
Bedroom 2
- Level: Main
Bedroom 3
- Level: Main
Primary bathroom
- Level: Main
Dining room
- Level: Main
Other
- Level: Main
Kitchen
- Level: Main
Living room
- Level: Main
Heating
- Forced Air, Electric
Cooling
- Central Air, Electric
Appliances
- Included: Dishwasher, Disposal, Dryer, Exhaust Fan, Oven/Range - Electric, Refrigerator, Washer, Cooktop, Electric Water Heater
- Laundry: In Unit
Features
- Kitchen - Table Space, Primary Bath(s), Breakfast Area, Ceiling Fan(s), Formal/Separate Dining Room, Kitchen - Gourmet, Pantry, Walk-In Closet(s)
- Flooring: Carpet, Ceramic Tile, Luxury Vinyl
- Windows: Vinyl Clad
- Has basement: No
- Has fireplace: No
Interior area
- Total structure area: 1,278
- Total interior livable area: 1,278 sqft
- Finished area above ground: 1,278
- Finished area below ground: 0
Property
Parking
- Parking features: Off Street, Parking Lot
Accessibility
- Accessibility features: None
Features
- Levels: One
- Stories: 1
- Exterior features: Balcony
- Pool features: Community
Lot
- Features: Backs to Trees, Landscaped
Details
- Additional structures: Above Grade, Below Grade
- Parcel number: 160901711925
- Zoning: R18
- Special conditions: Standard
- Other equipment: Intercom
Construction
Type & style
- Home type: Condo
- Architectural style: Colonial
- Property subtype: Condominium
- Attached to another structure: Yes
Materials
- Brick
Condition
- New construction: No
- Year built: 1975
- Major remodel year: 2025
Utilities & green energy
- Sewer: Public Sewer
- Water: Public
- Utilities for property: Cable Available
Community & neighborhood
Security
- Security features: Main Entrance Lock
Location
- Region: Gaithersburg
- Subdivision: Hyde Park
- Municipality: City of Gaithersburg
HOA & financial
Other fees
- Condo and coop fee: $647 monthly
Other
Other facts
- Listing agreement: Exclusive Right To Sell
- Ownership: Condominium
Price history
| Date | Event | Price |
|---|---|---|
| 5/30/2025 | Sold | $280,000+1.8%$219/sqft |
Source: | ||
| 5/7/2025 | Listed for sale | $275,000+261.8%$215/sqft |
Source: | ||
| 10/5/1999 | Sold | $76,000$59/sqft |
Source: Public Record | ||
Public tax history
| Year | Property taxes | Tax assessment |
|---|---|---|
| 2025 | $1,699 -24.7% | $196,667 +13.5% |
| 2024 | $2,256 +16.1% | $173,333 +15.6% |
| 2023 | $1,943 +5.2% | $150,000 +2.3% |
Find assessor info on the county website
Neighborhood: 20879
Nearby schools
GreatSchools rating
- 2/10Watkins Mill Elementary SchoolGrades: PK-5Distance: 0.5 mi
- 2/10Montgomery Village Middle SchoolGrades: 6-8Distance: 0.9 mi
- 5/10Watkins Mill High SchoolGrades: 9-12Distance: 1.7 mi
Schools provided by the listing agent
- Elementary: Watkins Mill
- Middle: Montgomery Village
- High: Watkins Mill
- District: Montgomery County Public Schools
Source: Bright MLS. This data may not be complete. We recommend contacting the local school district to confirm school assignments for this home.

Get pre-qualified for a loan
At Zillow Home Loans, we can pre-qualify you in as little as 5 minutes with no impact to your credit score.An equal housing lender. NMLS #10287.
Sell for more on Zillow
Get a free Zillow Showcase℠ listing and you could sell for .
$278,200
2% more+ $5,564
With Zillow Showcase(estimated)
$283,764


