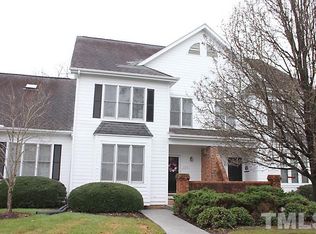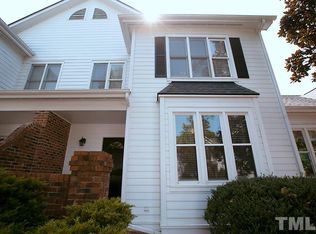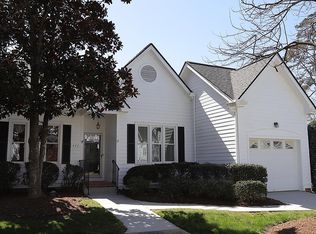The Biggest Floor Plan in the Neighborhood This floor plan could easily be a dual master bedroom suite on the first and second floor. What now is used as a formal dining room with French doors could be the 3rd bedroom, a formal living room or an impressive office. The kitchen features granite counter tops, 42' cabinets, and new dishwasher and microwave. This town home has wonderful storage including loads of closets and a large walk in attic. Upscale features hardwood floors, vaulted ceiling...
This property is off market, which means it's not currently listed for sale or rent on Zillow. This may be different from what's available on other websites or public sources.


