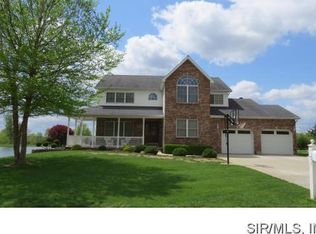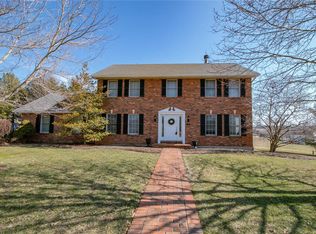Closed
Listing Provided by:
Linda R Frierdich 618-281-7621,
Century 21 Advantage
Bought with: Tammy Mitchell Hines & Co.
$579,000
437 Burroughs Rd, Columbia, IL 62236
4beds
4,430sqft
Single Family Residence
Built in 1987
0.47 Acres Lot
$588,700 Zestimate®
$131/sqft
$3,777 Estimated rent
Home value
$588,700
$559,000 - $618,000
$3,777/mo
Zestimate® history
Loading...
Owner options
Explore your selling options
What's special
Welcome to your dream home! This captivating 4-bed, 3.5-bath home offers an abundance of space, luxury amenities & features way too many updates to list here so be sure to check the supplements section for a full list of upgrades. The main level exudes elegance with the Great Room featuring a vaulted ceiling w/ exposed wood beam & beautiful fireplace. The updated kitchen boasts a new pantry, a cozy dining area, and a separate dining room adorned w/ a bay window & crown molding. Work from home in style with a dedicated office space featuring a scenic lake view. Retreat to the main bedroom suite to find a coffered ceiling and attached bath. Also on the main level find bedrooms 2 & 3, full bath, & half bath. Entertain effortlessly in the finished lower level boasting a game room, family room with a wet bar, full bath, and generously sized 4th bedroom. Outside, indulge in the ultimate relaxation with a saltwater pool surrounded by a patio. Also noteworthy is the 9 x 25 covered porch.
Zillow last checked: 8 hours ago
Listing updated: April 28, 2025 at 06:20pm
Listing Provided by:
Linda R Frierdich 618-281-7621,
Century 21 Advantage
Bought with:
Tammy A Hines, 471000040
Tammy Mitchell Hines & Co.
Source: MARIS,MLS#: 24012970 Originating MLS: Southwestern Illinois Board of REALTORS
Originating MLS: Southwestern Illinois Board of REALTORS
Facts & features
Interior
Bedrooms & bathrooms
- Bedrooms: 4
- Bathrooms: 4
- Full bathrooms: 3
- 1/2 bathrooms: 1
- Main level bathrooms: 3
- Main level bedrooms: 3
Primary bedroom
- Features: Floor Covering: Luxury Vinyl Plank
- Level: Main
- Area: 210
- Dimensions: 14x15
Bedroom
- Features: Floor Covering: Luxury Vinyl Plank
- Level: Main
- Area: 144
- Dimensions: 12x12
Bedroom
- Features: Floor Covering: Luxury Vinyl Plank
- Level: Main
- Area: 168
- Dimensions: 14x12
Bedroom
- Features: Floor Covering: Carpeting
- Level: Lower
- Area: 364
- Dimensions: 14x26
Primary bathroom
- Features: Floor Covering: Ceramic Tile
- Level: Main
- Area: 162
- Dimensions: 9x18
Bathroom
- Features: Floor Covering: Ceramic Tile
- Level: Main
- Area: 30
- Dimensions: 6x5
Bathroom
- Features: Floor Covering: Ceramic Tile
- Level: Main
- Area: 102
- Dimensions: 6x17
Bathroom
- Features: Floor Covering: Luxury Vinyl Plank
- Level: Lower
- Area: 90
- Dimensions: 9x10
Dining room
- Features: Floor Covering: Luxury Vinyl Plank
- Level: Main
- Area: 165
- Dimensions: 15x11
Great room
- Features: Floor Covering: Luxury Vinyl Plank
- Level: Main
- Dimensions: 29x
Kitchen
- Features: Floor Covering: Wood
- Level: Main
- Area: 260
- Dimensions: 20x13
Laundry
- Features: Floor Covering: Wood
- Level: Main
Office
- Features: Floor Covering: Luxury Vinyl Plank
- Level: Main
- Area: 168
- Dimensions: 12x14
Other
- Features: Floor Covering: Luxury Vinyl Plank
- Level: Lower
- Area: 336
- Dimensions: 14x24
Recreation room
- Features: Floor Covering: Luxury Vinyl Plank
- Level: Lower
- Area: 728
- Dimensions: 28x26
Heating
- Natural Gas, Forced Air
Cooling
- Central Air, Electric
Appliances
- Included: Gas Water Heater, Dishwasher, Disposal, Microwave, Electric Range, Electric Oven, Refrigerator
- Laundry: Main Level
Features
- Double Vanity, Separate Dining, Coffered Ceiling(s), Vaulted Ceiling(s), Walk-In Closet(s), Bar, Breakfast Bar, Eat-in Kitchen, Pantry
- Flooring: Carpet, Hardwood
- Doors: French Doors
- Windows: Skylight(s)
- Basement: Full,Partially Finished,Sleeping Area,Sump Pump
- Number of fireplaces: 2
- Fireplace features: Basement, Family Room, Recreation Room
Interior area
- Total structure area: 4,430
- Total interior livable area: 4,430 sqft
- Finished area above ground: 2,757
- Finished area below ground: 1,673
Property
Parking
- Total spaces: 2
- Parking features: Attached, Garage, Garage Door Opener, Off Street
- Attached garage spaces: 2
Features
- Levels: One
- Patio & porch: Deck, Composite, Covered, Screened
- Has private pool: Yes
- Pool features: Private, In Ground
Lot
- Size: 0.47 Acres
- Features: Corner Lot
Details
- Parcel number: 0422301019000
- Special conditions: Standard
Construction
Type & style
- Home type: SingleFamily
- Architectural style: Traditional,Ranch
- Property subtype: Single Family Residence
Materials
- Brick
Condition
- Year built: 1987
Utilities & green energy
- Sewer: Public Sewer
- Water: Public
- Utilities for property: Natural Gas Available
Community & neighborhood
Location
- Region: Columbia
- Subdivision: Burroughs Road Tr
HOA & financial
HOA
- HOA fee: $125 annually
Other
Other facts
- Listing terms: Cash,Conventional,FHA,VA Loan
- Ownership: Private
- Road surface type: Concrete
Price history
| Date | Event | Price |
|---|---|---|
| 4/12/2024 | Sold | $579,000$131/sqft |
Source: | ||
| 4/10/2024 | Pending sale | $579,000$131/sqft |
Source: | ||
| 3/12/2024 | Contingent | $579,000$131/sqft |
Source: | ||
| 3/7/2024 | Listed for sale | $579,000+34.7%$131/sqft |
Source: | ||
| 11/14/2022 | Sold | $430,000-6.5%$97/sqft |
Source: | ||
Public tax history
| Year | Property taxes | Tax assessment |
|---|---|---|
| 2024 | $8,378 +6.7% | $144,480 +7.7% |
| 2023 | $7,849 +8.3% | $134,120 +5.2% |
| 2022 | $7,249 | $127,530 +8% |
Find assessor info on the county website
Neighborhood: 62236
Nearby schools
GreatSchools rating
- NAEagleview Elementary SchoolGrades: PK-1Distance: 0.5 mi
- 8/10Columbia Middle SchoolGrades: 5-8Distance: 0.9 mi
- 9/10Columbia High SchoolGrades: 9-12Distance: 1.2 mi
Schools provided by the listing agent
- Elementary: Columbia Dist 4
- Middle: Columbia Dist 4
- High: Columbia
Source: MARIS. This data may not be complete. We recommend contacting the local school district to confirm school assignments for this home.
Get a cash offer in 3 minutes
Find out how much your home could sell for in as little as 3 minutes with a no-obligation cash offer.
Estimated market value$588,700
Get a cash offer in 3 minutes
Find out how much your home could sell for in as little as 3 minutes with a no-obligation cash offer.
Estimated market value
$588,700

