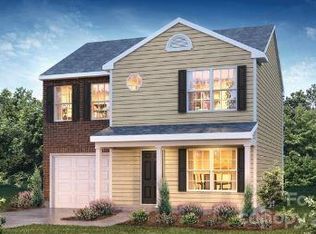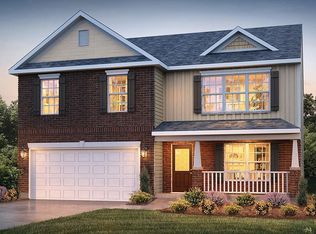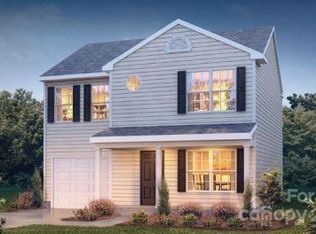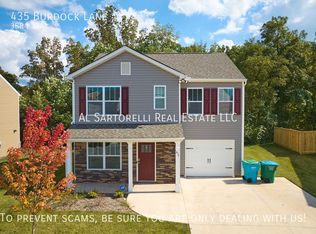Closed
$365,000
437 Burdock Ln #66, Arden, NC 28704
3beds
1,392sqft
Single Family Residence
Built in 2023
0.12 Acres Lot
$357,600 Zestimate®
$262/sqft
$-- Estimated rent
Home value
$357,600
$325,000 - $390,000
Not available
Zestimate® history
Loading...
Owner options
Explore your selling options
What's special
Enjoy the perfect mix of serenity and convenience, just 10 minutes from Asheville Airport, 15 minutes from Downtown. Features an open great room, stylish kitchen with granite countertops, shaker cabinets, and Whirlpool stainless appliances. Mohawk flooring flows throughout, and a cozy gas fireplace adds warmth. Upstairs, the vaulted master suite boasts a 5' walk-in shower with glass enclosure. A laundry closet offers added convenience. This Connected Home includes a programmable thermostat, security pre-wiring, and a video doorbell. Plus, the extended garage provides extra storage.The community features a clubhouse with a fitness room and an outdoor pool for you to enjoy. Your dream home awaits—schedule a tour today!
Zillow last checked: 8 hours ago
Listing updated: August 11, 2025 at 06:59am
Listing Provided by:
Tatyana Voznyuk tatvoz@aol.com,
Mountains Realty LLC
Bought with:
Grace Robinson
COMPASS
Source: Canopy MLS as distributed by MLS GRID,MLS#: 4242543
Facts & features
Interior
Bedrooms & bathrooms
- Bedrooms: 3
- Bathrooms: 3
- Full bathrooms: 2
- 1/2 bathrooms: 1
Primary bedroom
- Level: Upper
Bedroom s
- Level: Upper
Bathroom half
- Level: Main
Dining area
- Level: Main
Kitchen
- Level: Main
Living room
- Level: Main
Heating
- Heat Pump, Natural Gas
Cooling
- Central Air, Heat Pump
Appliances
- Included: Dishwasher, Disposal, Electric Oven, Gas Cooktop, Microwave, Refrigerator
- Laundry: Laundry Closet, Upper Level
Features
- Open Floorplan, Walk-In Closet(s)
- Flooring: Carpet, Vinyl
- Doors: Insulated Door(s), Sliding Doors
- Windows: Insulated Windows, Window Treatments
- Has basement: No
- Attic: Pull Down Stairs
- Fireplace features: Living Room
Interior area
- Total structure area: 1,392
- Total interior livable area: 1,392 sqft
- Finished area above ground: 1,392
- Finished area below ground: 0
Property
Parking
- Total spaces: 3
- Parking features: Driveway, Parking Garage, Garage on Main Level
- Garage spaces: 1
- Uncovered spaces: 2
Features
- Levels: Two
- Stories: 2
- Patio & porch: Covered, Front Porch, Patio
- Pool features: Community
Lot
- Size: 0.12 Acres
- Features: Level
Details
- Parcel number: 964388060800000
- Zoning: R-3
- Special conditions: Standard
Construction
Type & style
- Home type: SingleFamily
- Architectural style: Contemporary,Ranch
- Property subtype: Single Family Residence
Materials
- Stone Veneer, Vinyl
- Foundation: Slab
- Roof: Shingle
Condition
- New construction: No
- Year built: 2023
Details
- Builder model: rachel
- Builder name: DR Horton
Utilities & green energy
- Sewer: Public Sewer
- Water: City
- Utilities for property: Cable Available
Community & neighborhood
Security
- Security features: Carbon Monoxide Detector(s)
Community
- Community features: Clubhouse, Dog Park, Fitness Center, Sidewalks, Street Lights
Location
- Region: Arden
- Subdivision: Village at Bradley Branch
HOA & financial
HOA
- Has HOA: Yes
- HOA fee: $130 monthly
- Association name: lifestyle Property Manamment
- Association phone: 828-348-0677
Other
Other facts
- Listing terms: Cash,Conventional,FHA
- Road surface type: Concrete, Paved
Price history
| Date | Event | Price |
|---|---|---|
| 7/31/2025 | Sold | $365,000-0.8%$262/sqft |
Source: | ||
| 5/16/2025 | Price change | $368,000-1.9%$264/sqft |
Source: | ||
| 4/28/2025 | Price change | $375,000-1.3%$269/sqft |
Source: | ||
| 4/3/2025 | Listed for sale | $380,000$273/sqft |
Source: | ||
Public tax history
Tax history is unavailable.
Neighborhood: 28704
Nearby schools
GreatSchools rating
- 5/10Koontz Intermediate SchoolGrades: 5-6Distance: 2.1 mi
- 9/10Valley Springs MiddleGrades: 5-8Distance: 2.2 mi
- 7/10T C Roberson HighGrades: PK,9-12Distance: 2.2 mi
Schools provided by the listing agent
- Elementary: Avery's Creek/Koontz
- Middle: Charles D Owen
- High: T.C. Roberson
Source: Canopy MLS as distributed by MLS GRID. This data may not be complete. We recommend contacting the local school district to confirm school assignments for this home.
Get a cash offer in 3 minutes
Find out how much your home could sell for in as little as 3 minutes with a no-obligation cash offer.
Estimated market value
$357,600
Get a cash offer in 3 minutes
Find out how much your home could sell for in as little as 3 minutes with a no-obligation cash offer.
Estimated market value
$357,600



