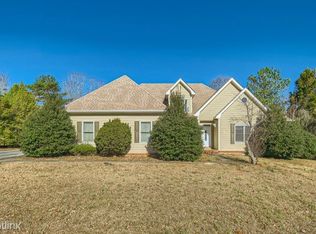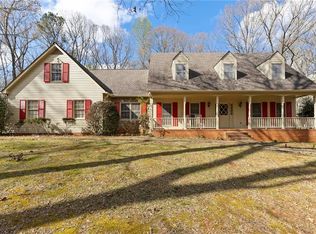Renovated New carpet & Paint, Beautiful setting 7.24 acres mostly pasture w a large ranch style Home, 2865 Sf, 4 bedrooms, oversized, 2.5 Baths, huge family room w stone fireplace & vaulted A frame ceiling like a mountain retreat, open plan, second large study is enclosed garage permitted w tile floors, tons of cabinets, master w sliding doors to a 1675 sf concrete patio runs the whole front of the home, great for entertaining. Seller added $43k -4 stall steel Barn w padded floors, tack rm, wash rm, feed rm work shop & a separate storage building. Gated & fully fenced property- $6400. long paved circular driveway through the pastures to home that is set w lush landscaping Cross fenced for 5 horses. 60k in pasture cost, rear deck repair & painted, new water
This property is off market, which means it's not currently listed for sale or rent on Zillow. This may be different from what's available on other websites or public sources.

