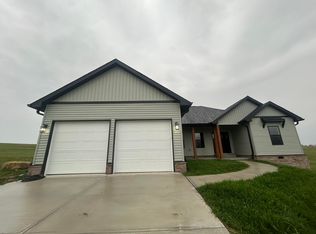Sold for $389,000
$389,000
437`` Boones Creek Rd, Lancaster, KY 40444
4beds
1,869sqft
Single Family Residence
Built in 2024
1.19 Acres Lot
$391,400 Zestimate®
$208/sqft
$2,373 Estimated rent
Home value
$391,400
Estimated sales range
Not available
$2,373/mo
Zestimate® history
Loading...
Owner options
Explore your selling options
What's special
Be the first to live in this elegant, new construction conveniently located a 1/2 mile from US27 in Garrard County. The light brick with black gutters is stylish and glamorous plus the views of farmland and green space come together to give you the feelings of a magazine-quality, farm house. There are 4 bedrooms, 2 full bathrooms, a large 2-car garage and a spacious laundry room. The front AND back porches are covered for full enjoyment of the farm views. The lot is just over an acre with mature shade trees, a creek and frequently visited by deer. Come see if this is the country paradise you've been looking for. Bonus Feature: Extra tall 'crawl space' that won't require crawling
Zillow last checked: 8 hours ago
Listing updated: October 16, 2025 at 10:17pm
Listed by:
Terra Jeffries 859-312-0058,
RE/MAX Elite Realty
Bought with:
Jamie Brown, 300738
Diamond Real Estate Group, Inc
Source: Imagine MLS,MLS#: 25012338
Facts & features
Interior
Bedrooms & bathrooms
- Bedrooms: 4
- Bathrooms: 2
- Full bathrooms: 2
Primary bedroom
- Description: Ensuite
- Level: First
Bedroom 1
- Description: with ceiling fan
- Level: First
Bedroom 2
- Level: First
Bedroom 3
- Level: First
Bathroom 1
- Description: Full Bath, Ensuite
- Level: First
Bathroom 2
- Description: Full Bath
- Level: First
Kitchen
- Level: First
Living room
- Level: First
Living room
- Level: First
Utility room
- Level: First
Heating
- Electric, Heat Pump
Cooling
- Electric, Heat Pump
Appliances
- Included: Dishwasher
- Laundry: Electric Dryer Hookup, Washer Hookup
Features
- Eat-in Kitchen, Master Downstairs, Walk-In Closet(s), Ceiling Fan(s)
- Flooring: Vinyl
- Basement: Crawl Space
- Has fireplace: Yes
- Fireplace features: Gas Log
Interior area
- Total structure area: 1,869
- Total interior livable area: 1,869 sqft
- Finished area above ground: 1,869
- Finished area below ground: 0
Property
Parking
- Total spaces: 2
- Parking features: Attached Garage
- Garage spaces: 2
Features
- Levels: One
- Patio & porch: Deck, Porch
- Has view: Yes
- View description: Rural, Trees/Woods, Farm
Lot
- Size: 1.19 Acres
Details
- Parcel number: 2147.13
Construction
Type & style
- Home type: SingleFamily
- Architectural style: Ranch
- Property subtype: Single Family Residence
Materials
- Brick Veneer, Vinyl Siding
- Foundation: Block
- Roof: Shingle
Condition
- New construction: No
- Year built: 2024
Utilities & green energy
- Sewer: Septic Tank
- Water: Public
- Utilities for property: Electricity Connected, Water Connected
Community & neighborhood
Location
- Region: Lancaster
Price history
| Date | Event | Price |
|---|---|---|
| 9/16/2025 | Sold | $389,000-0.2%$208/sqft |
Source: | ||
| 8/14/2025 | Contingent | $389,900$209/sqft |
Source: | ||
| 6/10/2025 | Listed for sale | $389,900$209/sqft |
Source: | ||
| 6/4/2025 | Listing removed | $389,900$209/sqft |
Source: | ||
| 4/9/2025 | Price change | $389,900-2.5%$209/sqft |
Source: | ||
Public tax history
Tax history is unavailable.
Neighborhood: 40444
Nearby schools
GreatSchools rating
- 5/10Lancaster Elementary SchoolGrades: PK-5Distance: 2.9 mi
- 5/10Garrard Middle SchoolGrades: 6-8Distance: 2.7 mi
- 6/10Garrard County High SchoolGrades: 9-12Distance: 4.3 mi
Schools provided by the listing agent
- Elementary: Camp Dick
- Middle: Garrard Co
- High: Garrard Co
Source: Imagine MLS. This data may not be complete. We recommend contacting the local school district to confirm school assignments for this home.

Get pre-qualified for a loan
At Zillow Home Loans, we can pre-qualify you in as little as 5 minutes with no impact to your credit score.An equal housing lender. NMLS #10287.
