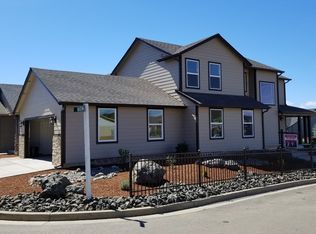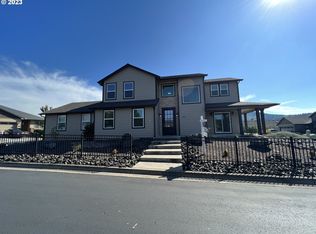Brand New Home in Fairway Estates! Enjoy golf course access & views in gated community. Gorgeous finishes: laminate flooring, granite counters, solid alder wood cabinets, open floor plan w/vaulted ceilings, lots of light, & golf course view. Main level master suite w/walk-in closet, dual sinks & walk-in shower. Upstairs features a lg bonus/media rm & full bath w/granite & walk-in shower. Dog park & picnic area! Possible Owner Financing.
This property is off market, which means it's not currently listed for sale or rent on Zillow. This may be different from what's available on other websites or public sources.

