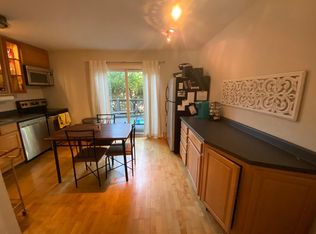Welcome to your charming rental home in the heart of Kirkwood! This inviting ranch offers great curb appeal, mature trees, and tasteful decor throughout. Enjoy beautiful hardwood floors in the living/dining room and a cozy woodburning fireplace for chilly nights. The kitchen features a built-in microwave, dishwasher, ample cabinetry, and an optional refrigerator. A spacious family room provides the perfect spot to relax. Step outside to a patio and a beautifully landscaped yard with raised flower beds. This 3-bedroom, 1-bath home includes a fenced backyard, shed, 1-car garage, and a lower-level "Change of Season" closet. Additional perks: newer roof, A/C, furnace, and water heater ('17). Conveniently located near shopping, dining, and public transportation in a quiet neighborhood. Don't miss out schedule a showing today!
House for rent
Accepts Zillow applications
$2,750/mo
437 Ashwood Ln, Saint Louis, MO 63122
3beds
2,452sqft
Price is base rent and doesn't include required fees.
Singlefamily
Available now
-- Pets
Central air, electric, ceiling fan
In unit laundry
1 Attached garage space parking
Natural gas, forced air, fireplace
What's special
Cozy woodburning fireplaceFenced backyardGreat curb appealBeautiful hardwood floorsBeautifully landscaped yardSpacious family roomAmple cabinetry
- 24 days
- on Zillow |
- -- |
- -- |
Travel times
Facts & features
Interior
Bedrooms & bathrooms
- Bedrooms: 3
- Bathrooms: 1
- Full bathrooms: 1
Heating
- Natural Gas, Forced Air, Fireplace
Cooling
- Central Air, Electric, Ceiling Fan
Appliances
- Included: Dishwasher, Disposal, Dryer, Microwave, Oven, Range, Refrigerator, Washer
- Laundry: In Unit
Features
- Bookcases, Ceiling Fan(s), Dining/Living Room Combo, Eat-in Kitchen
- Flooring: Carpet, Hardwood
- Has basement: Yes
- Has fireplace: Yes
Interior area
- Total interior livable area: 2,452 sqft
Property
Parking
- Total spaces: 1
- Parking features: Attached, Garage, Covered
- Has attached garage: Yes
- Details: Contact manager
Features
- Exterior features: Additional Parking, Architecture Style: Ranch Rambler, Attached, Bookcases, Dining/Living Room Combo, Eat-in Kitchen, Garage, Garage Door Opener, Gas Water Heater, Heating system: Forced Air, Heating: Gas, Living Room, Patio, Sliding Doors, Smoke Detector(s), Storm Window(s), Window Treatments, Wood Burning
Details
- Parcel number: 24N320451
Construction
Type & style
- Home type: SingleFamily
- Architectural style: RanchRambler
- Property subtype: SingleFamily
Condition
- Year built: 1955
Community & HOA
Location
- Region: Saint Louis
Financial & listing details
- Lease term: Contact For Details
Price history
| Date | Event | Price |
|---|---|---|
| 4/30/2025 | Listed for rent | $2,750$1/sqft |
Source: MARIS #25014849 | ||
| 4/30/2025 | Listing removed | $2,750$1/sqft |
Source: Zillow Rentals | ||
| 4/3/2025 | Price change | $2,750-6.8%$1/sqft |
Source: Zillow Rentals | ||
| 3/24/2025 | Listed for rent | $2,950$1/sqft |
Source: Zillow Rentals | ||
| 2/13/2025 | Sold | -- |
Source: | ||
![[object Object]](https://photos.zillowstatic.com/fp/cc9ee8d94dc969bfbb7b6a0813eb4243-p_i.jpg)
