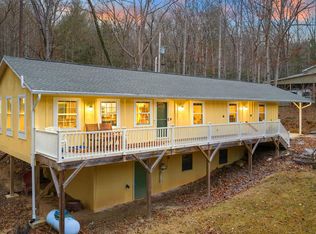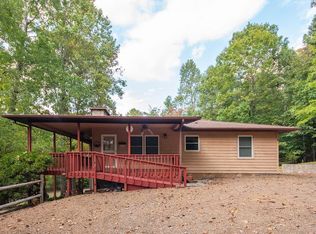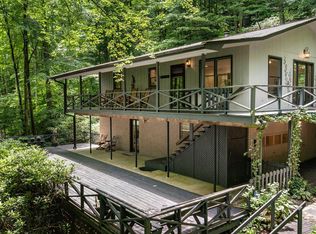Charming 2 bed, 2 bath home in the desirable Clarks Chapel area of Franklin, NC! This inviting home features cathedral ceilings that create an open, airy feel and highlight the comfortable living space. Enjoy a fenced backyard with a gently rolling stream — perfect for relaxing outdoors or letting pets play safely. The property offers gravel parking and has seen many recent updates, making it move-in ready. Located in a peaceful, scenic neighborhood just minutes from town, this home blends mountain charm with everyday convenience. A wonderful choice for full-time living or a serene mountain getaway!
Under contract
Price cut: $30K (11/11)
$355,000
437 Ammons Rd, Franklin, NC 28734
2beds
--sqft
Est.:
Residential
Built in 1983
0.61 Acres Lot
$341,500 Zestimate®
$--/sqft
$21/mo HOA
What's special
Gently rolling streamCathedral ceilingsFenced backyardComfortable living spaceOpen airy feel
- 55 days |
- 256 |
- 6 |
Zillow last checked: 8 hours ago
Listing updated: December 09, 2025 at 07:34am
Listed by:
Marty Jones,
Re/Max Summit Properties
Source: Carolina Smokies MLS,MLS#: 26042551
Facts & features
Interior
Bedrooms & bathrooms
- Bedrooms: 2
- Bathrooms: 2
- Full bathrooms: 2
Primary bedroom
- Level: First
Bedroom 2
- Level: First
Heating
- Electric, Propane
Cooling
- Central Electric
Appliances
- Included: Dishwasher, Electric Oven/Range, Refrigerator, Washer, Dryer, Electric Water Heater
Features
- Cathedral/Vaulted Ceiling, Ceiling Fan(s), Pantry
- Flooring: Carpet, Vinyl
- Doors: Doors-Insulated
- Windows: Insulated Windows
- Basement: Workshop,Exterior Entry,Interior Entry
- Attic: None
- Has fireplace: Yes
- Fireplace features: Gas Log
Interior area
- Living area range: 1401-1600 Square Feet
Video & virtual tour
Property
Parking
- Parking features: No Garage
Features
- Patio & porch: Deck, Porch
- Exterior features: Other
- Waterfront features: Stream/Creek
Lot
- Size: 0.61 Acres
- Features: Rolling
Details
- Parcel number: 6592767884
Construction
Type & style
- Home type: SingleFamily
- Architectural style: Traditional
- Property subtype: Residential
Materials
- Wood Siding
- Roof: Shingle
Condition
- Year built: 1983
Utilities & green energy
- Sewer: Septic Tank
- Water: Well
Community & HOA
HOA
- HOA fee: $250 annually
Location
- Region: Franklin
Financial & listing details
- Tax assessed value: $251,520
- Annual tax amount: $788
- Date on market: 10/30/2025
- Listing terms: Cash,Conventional
Estimated market value
$341,500
$324,000 - $359,000
$1,859/mo
Price history
Price history
| Date | Event | Price |
|---|---|---|
| 12/9/2025 | Contingent | $355,000 |
Source: HCMLS #1002078 Report a problem | ||
| 11/11/2025 | Price change | $355,000-7.8% |
Source: Carolina Smokies MLS #26042551 Report a problem | ||
| 10/30/2025 | Listed for sale | $385,000+24.2% |
Source: HCMLS #1002078 Report a problem | ||
| 6/24/2025 | Sold | $310,000-11.4% |
Source: Public Record Report a problem | ||
| 5/31/2025 | Listing removed | $350,000 |
Source: Carolina Smokies MLS #26039330 Report a problem | ||
Public tax history
Public tax history
| Year | Property taxes | Tax assessment |
|---|---|---|
| 2024 | $789 +1.5% | $251,520 |
| 2023 | $777 +35.2% | $251,520 +76.9% |
| 2022 | $575 | $142,150 |
Find assessor info on the county website
BuyAbility℠ payment
Est. payment
$1,963/mo
Principal & interest
$1691
Property taxes
$127
Other costs
$145
Climate risks
Neighborhood: 28734
Nearby schools
GreatSchools rating
- 5/10South Macon ElementaryGrades: PK-4Distance: 2.5 mi
- 6/10Macon Middle SchoolGrades: 7-8Distance: 3 mi
- 6/10Macon Early College High SchoolGrades: 9-12Distance: 3.2 mi
- Loading



