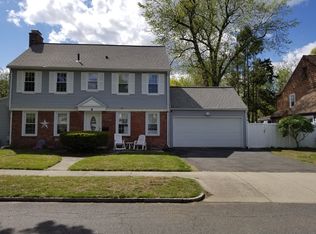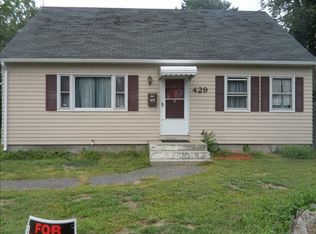Located in East Forest park, close to shopping and amenities, this home features hardwood floors throughout, spacious bedrooms, and a fully fenced flat backyard. Extra space off the living room currently being used as a sitting room but could be used for an office, playroom, etc. Exterior of home has been painted within last 2 years APO with gutters installed. APO Roof 3 years old, water heater 5 years old. Kitchen has a butler pantry, offering storage options. Just spruce the kitchen up with some more cabinets to have a wonderful space. Large shed in backyard was a garage that was converted. Cedar closet in the basement offers another great storage option. Bring a little tlc with some finishing touches to make this home shine!
This property is off market, which means it's not currently listed for sale or rent on Zillow. This may be different from what's available on other websites or public sources.


