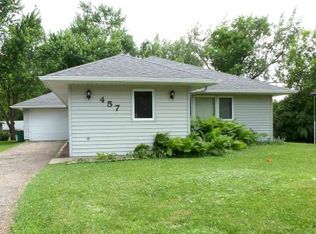Closed
$145,000
437 8th St, Windom, MN 56101
2beds
2,430sqft
Single Family Residence
Built in 1900
0.2 Square Feet Lot
$143,400 Zestimate®
$60/sqft
$970 Estimated rent
Home value
$143,400
Estimated sales range
Not available
$970/mo
Zestimate® history
Loading...
Owner options
Explore your selling options
What's special
This move in ready home offers new paint and flooring throughout. Appliances, furnace and central air all 1 year old. The kitchen and dining room have a nice open floor plan with new cupboards. This home is located on an extra deep lot just a block from the Windom Square. A dry basement is also a plus with this home. Schedule an appointment today!
Zillow last checked: 8 hours ago
Listing updated: June 13, 2025 at 12:21pm
Listed by:
John H. Croatt 507-830-1984,
River's Edge Realty,
Betsy Herding 507-227-6064
Bought with:
Betsy Herding
River's Edge Realty
Source: NorthstarMLS as distributed by MLS GRID,MLS#: 6574098
Facts & features
Interior
Bedrooms & bathrooms
- Bedrooms: 2
- Bathrooms: 1
- Full bathrooms: 1
Bedroom 1
- Level: Main
- Area: 110 Square Feet
- Dimensions: 10x11
Bedroom 2
- Level: Upper
- Area: 270 Square Feet
- Dimensions: 15x18
Dining room
- Level: Main
- Area: 290 Square Feet
- Dimensions: 10x29
Living room
- Level: Main
- Area: 192 Square Feet
- Dimensions: 12x16
Sitting room
- Level: Upper
- Area: 168 Square Feet
- Dimensions: 12x14
Heating
- Forced Air
Cooling
- Central Air
Appliances
- Included: Dishwasher, Dryer, Electric Water Heater, Range, Refrigerator, Washer
Features
- Basement: 8 ft+ Pour,Full,Unfinished
- Has fireplace: No
Interior area
- Total structure area: 2,430
- Total interior livable area: 2,430 sqft
- Finished area above ground: 1,620
- Finished area below ground: 0
Property
Parking
- Parking features: Gravel, Open
- Has uncovered spaces: Yes
Accessibility
- Accessibility features: None
Features
- Levels: One and One Half
- Stories: 1
- Pool features: None
- Fencing: None
Lot
- Size: 0.20 sqft
- Dimensions: 50 x 174
Details
- Foundation area: 810
- Parcel number: 258201880
- Zoning description: Residential-Single Family
Construction
Type & style
- Home type: SingleFamily
- Property subtype: Single Family Residence
Materials
- Steel Siding, Concrete
- Roof: Asphalt
Condition
- Age of Property: 125
- New construction: No
- Year built: 1900
Utilities & green energy
- Electric: Circuit Breakers, 100 Amp Service
- Gas: Natural Gas
- Sewer: City Sewer/Connected
- Water: City Water/Connected
Community & neighborhood
Location
- Region: Windom
- Subdivision: Windom-Orig Twnsite
HOA & financial
HOA
- Has HOA: No
Other
Other facts
- Road surface type: Paved
Price history
| Date | Event | Price |
|---|---|---|
| 6/13/2025 | Sold | $145,000-8.8%$60/sqft |
Source: | ||
| 5/7/2025 | Pending sale | $159,000$65/sqft |
Source: | ||
| 1/9/2025 | Price change | $159,000-3.6%$65/sqft |
Source: | ||
| 10/24/2024 | Price change | $165,000-2.9%$68/sqft |
Source: | ||
| 7/24/2024 | Listed for sale | $170,000+6.9%$70/sqft |
Source: | ||
Public tax history
| Year | Property taxes | Tax assessment |
|---|---|---|
| 2025 | $1,694 +15.1% | $119,300 -1% |
| 2024 | $1,472 +89.2% | $120,500 +1.1% |
| 2023 | $778 -19.1% | $119,200 +138.9% |
Find assessor info on the county website
Neighborhood: 56101
Nearby schools
GreatSchools rating
- 4/10Windom Area ElementaryGrades: K-5Distance: 1 mi
- 4/10Windom Middle SchoolGrades: 6-8Distance: 1 mi
- 5/10Windom Senior High SchoolGrades: 9-12Distance: 1 mi

Get pre-qualified for a loan
At Zillow Home Loans, we can pre-qualify you in as little as 5 minutes with no impact to your credit score.An equal housing lender. NMLS #10287.
