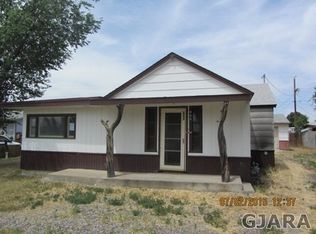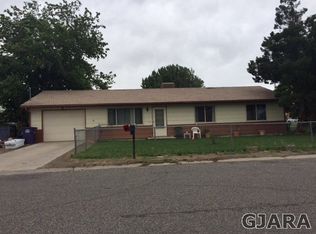WOW! This charming ranch-style home boasts great updates throughout, including attractive pergo flooring, updated bathroom cabinetry and newer stainless steel appliances. The large living area is complete with a desirable gas-log wood stove that provides extra warmth during those cold winter months! Kitchen provides plenty of cabinet storage space and separate dining room area, complete with hardwood flooring. Spacious bedrooms on a desirable split-bedroom floor plan. Master bedroom has sliding glass door access to the backyard. 0.23 acre corner lot features LARGE backyard, complete with shed for additional storage space, and provides abundant opportunities for you to turn it into your own outdoor oasis! Conveniently located near schools, restaurants and I-70BL for quick access into town!
This property is off market, which means it's not currently listed for sale or rent on Zillow. This may be different from what's available on other websites or public sources.

