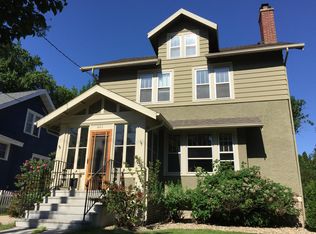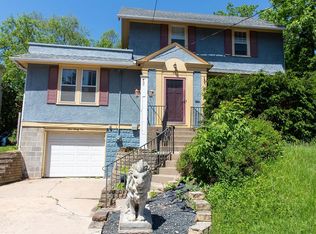Great location across from St. Mary's Hospital Entrance. Warm and cozy, features include hardwood floors, many updates including electrical, plumbing, egress windows in bedrooms, open staircase and fenced yard, updated kitchen, baths, electrical, appliances and more.
This property is off market, which means it's not currently listed for sale or rent on Zillow. This may be different from what's available on other websites or public sources.

